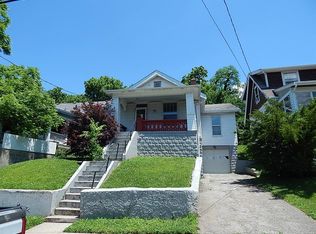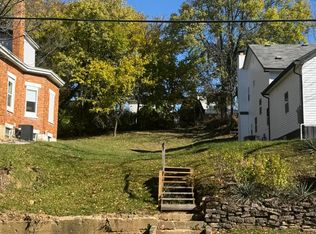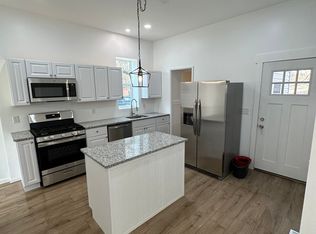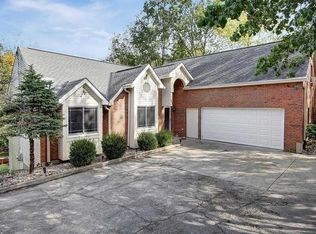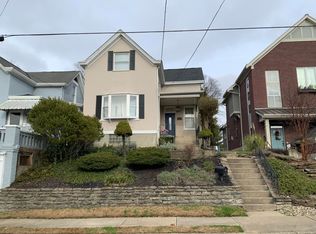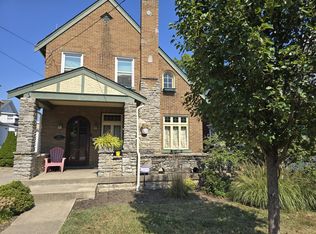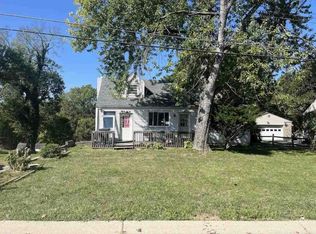Don't miss this home! Schedule your showing today! Why build when you have like new on a quaint and established street? This home is larger than it looks with 2,460 sq feet of living area! 4 beds, 3 baths! All new luxury vinyl on first floor. New carpet in all bedrooms. All new tiled bathrooms. Brand new kitchen with leathered granite counter tops. Fireplace. Private balcony off of primary suite, large primary bath and walk in closet. 1st floor laundry. Private patio. Off street parking. Fort Thomas School Eligible Per Guidelines of Lottery System. Make this home yours today! Buyers to verify all information is accurate.
For sale
Price cut: $15K (12/1)
$340,000
252 Linden Ave, Southgate, KY 41071
4beds
2,460sqft
Est.:
Single Family Residence, Residential
Built in 1900
-- sqft lot
$336,400 Zestimate®
$138/sqft
$-- HOA
What's special
Private patioBrand new kitchenOff street parkingQuaint and established streetLeathered granite counter topsNew tiled bathroomsWalk in closet
- 208 days |
- 1,214 |
- 89 |
Zillow last checked: 8 hours ago
Listing updated: December 02, 2025 at 01:12pm
Listed by:
Mckensi Madden 859-640-5000,
Sibcy Cline, REALTORS-Florence
Source: NKMLS,MLS#: 632248
Tour with a local agent
Facts & features
Interior
Bedrooms & bathrooms
- Bedrooms: 4
- Bathrooms: 3
- Full bathrooms: 3
Primary bedroom
- Description: sliding doors with private patio
- Features: Carpet Flooring, Walk-In Closet(s), Bath Adjoins
- Level: Second
- Area: 374
- Dimensions: 17 x 22
Bedroom 2
- Features: Carpet Flooring
- Level: First
- Area: 0
- Dimensions: 0 x 0
Bedroom 3
- Features: Carpet Flooring
- Level: First
- Area: 0
- Dimensions: 0 x 0
Bedroom 4
- Features: Carpet Flooring
- Level: Second
- Area: 0
- Dimensions: 0 x 0
Dining room
- Features: Walk-Out Access, Luxury Vinyl Flooring
- Level: First
- Area: 230
- Dimensions: 10 x 23
Kitchen
- Features: Recessed Lighting, Luxury Vinyl Flooring
- Level: First
- Area: 234
- Dimensions: 13 x 18
Living room
- Features: Walk-Out Access, Fireplace(s), Luxury Vinyl Flooring
- Level: First
- Area: 306
- Dimensions: 17 x 18
Primary bath
- Features: Shower, Tile Flooring
- Level: Second
- Area: 156
- Dimensions: 13 x 12
Heating
- Forced Air
Cooling
- Central Air
Appliances
- Included: Stainless Steel Appliance(s), Electric Cooktop, Electric Oven, Dishwasher
- Laundry: Main Level
Features
- Walk-In Closet(s), Open Floorplan, Granite Counters, Entrance Foyer, Recessed Lighting
- Windows: Vinyl Clad Window(s)
- Number of fireplaces: 1
- Fireplace features: Insert, Wood Burning
Interior area
- Total structure area: 2,460
- Total interior livable area: 2,460 sqft
Video & virtual tour
Property
Parking
- Total spaces: 1
- Parking features: Driveway, Off Street
- Has uncovered spaces: Yes
Features
- Levels: Two
- Stories: 2
- Patio & porch: Covered, Deck, Patio, Porch
- Exterior features: Balcony
- Has view: Yes
- View description: Neighborhood
Details
- Parcel number: 9999910429.00
- Zoning description: Residential
Construction
Type & style
- Home type: SingleFamily
- Architectural style: Craftsman
- Property subtype: Single Family Residence, Residential
Materials
- Vinyl Siding
- Foundation: Block
- Roof: Shingle
Condition
- New construction: No
- Year built: 1900
Utilities & green energy
- Sewer: Public Sewer
- Water: Public
- Utilities for property: Cable Available
Community & HOA
HOA
- Has HOA: No
Location
- Region: Southgate
Financial & listing details
- Price per square foot: $138/sqft
- Tax assessed value: $121,200
- Annual tax amount: $327
- Date on market: 5/16/2025
- Cumulative days on market: 208 days
Foreclosure details
Estimated market value
$336,400
$320,000 - $353,000
$2,441/mo
Price history
Price history
| Date | Event | Price |
|---|---|---|
| 12/1/2025 | Price change | $340,000-4.2%$138/sqft |
Source: | ||
| 9/11/2025 | Price change | $355,000-3.4%$144/sqft |
Source: | ||
| 9/2/2025 | Price change | $367,500-2%$149/sqft |
Source: | ||
| 8/7/2025 | Price change | $375,000-1.3%$152/sqft |
Source: | ||
| 7/23/2025 | Listed for sale | $380,000$154/sqft |
Source: | ||
Public tax history
Public tax history
| Year | Property taxes | Tax assessment |
|---|---|---|
| 2022 | $327 +58.7% | $121,200 +34.8% |
| 2021 | $206 -6.8% | $89,900 |
| 2018 | $221 -24% | $89,900 +2.3% |
Find assessor info on the county website
BuyAbility℠ payment
Est. payment
$1,692/mo
Principal & interest
$1318
Property taxes
$255
Home insurance
$119
Climate risks
Neighborhood: 41071
Nearby schools
GreatSchools rating
- 6/10Southgate Public SchoolGrades: PK-8Distance: 0.2 mi
Schools provided by the listing agent
- Elementary: Southgate Elementary
- Middle: Southgate Elementary
Source: NKMLS. This data may not be complete. We recommend contacting the local school district to confirm school assignments for this home.
- Loading
- Loading
