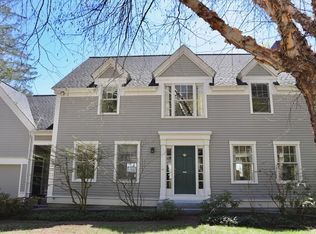Sold for $1,115,000
$1,115,000
252 Lexington Rd, Concord, MA 01742
3beds
1,496sqft
Single Family Residence
Built in 1920
0.82 Acres Lot
$1,115,500 Zestimate®
$745/sqft
$3,561 Estimated rent
Home value
$1,115,500
$1.03M - $1.20M
$3,561/mo
Zestimate® history
Loading...
Owner options
Explore your selling options
What's special
Nestled along the historic "American Mile" and just steps from Concord Center, this lovingly maintained Craftsman Bungalow blends classic charm with modern potential. Original oak hardwood floors, restored windows, and period moldings provide a beautiful foundation, while a full tiled bath and other vintage details await your personal touch. The spacious, fireplaced living room opens to the formal dining room, leading to a sun-filled kitchen and three-season porch. Three generous bedrooms, a full bath, and a front foyer complete the living spaces. The clean, full basement offers future possibilities. Outside, relax on the large, covered front porch or enjoy the expansive yard, which includes a two-car garage with an attached barn and access to walking trails. Just a short walk to Downtown Concord, the Concord Museum, and historic sites, this home offers both charm and convenience. Ask about the expansion possibilities!
Zillow last checked: 8 hours ago
Listing updated: March 13, 2025 at 07:29pm
Listed by:
Chris Ridick 617-593-3492,
Compass 351-207-1153,
The Ridick Revis Group 617-593-3492
Bought with:
Lester Savage
Berkshire Hathaway HomeServices Commonwealth Real Estate
Source: MLS PIN,MLS#: 73323788
Facts & features
Interior
Bedrooms & bathrooms
- Bedrooms: 3
- Bathrooms: 1
- Full bathrooms: 1
Primary bedroom
- Features: Closet, Flooring - Hardwood
- Level: First
- Area: 156
- Dimensions: 12 x 13
Bedroom 2
- Features: Closet, Flooring - Hardwood
- Level: First
- Area: 156
- Dimensions: 12 x 13
Bedroom 3
- Features: Closet, Flooring - Hardwood
- Level: First
- Area: 132
- Dimensions: 11 x 12
Bathroom 1
- Features: Bathroom - Full, Bathroom - Tiled With Tub & Shower, Flooring - Stone/Ceramic Tile
- Level: First
- Area: 42
- Dimensions: 6 x 7
Dining room
- Features: Closet, Flooring - Hardwood
- Level: First
- Area: 182
- Dimensions: 13 x 14
Kitchen
- Features: Closet/Cabinets - Custom Built, Flooring - Vinyl, Dining Area, Pantry, Kitchen Island, Gas Stove
- Level: First
- Area: 200
- Dimensions: 10 x 20
Living room
- Features: Flooring - Hardwood
- Level: First
- Area: 225
- Dimensions: 15 x 15
Heating
- Central, Natural Gas
Cooling
- None
Appliances
- Included: Gas Water Heater, Range, Dishwasher, Refrigerator, Washer, Dryer
- Laundry: Electric Dryer Hookup, Washer Hookup, In Basement
Features
- Entrance Foyer, Sun Room
- Flooring: Wood, Tile, Flooring - Hardwood
- Windows: Storm Window(s)
- Basement: Full,Interior Entry,Concrete,Unfinished
- Number of fireplaces: 1
- Fireplace features: Living Room
Interior area
- Total structure area: 1,496
- Total interior livable area: 1,496 sqft
- Finished area above ground: 1,496
- Finished area below ground: 0
Property
Parking
- Total spaces: 7
- Parking features: Detached, Paved Drive, Off Street, Paved
- Garage spaces: 2
- Uncovered spaces: 5
Features
- Patio & porch: Porch, Patio
- Exterior features: Porch, Patio
- Has view: Yes
- View description: Scenic View(s)
- Frontage length: 82.00
Lot
- Size: 0.82 Acres
Details
- Parcel number: 454755
- Zoning: Res B
Construction
Type & style
- Home type: SingleFamily
- Architectural style: Bungalow
- Property subtype: Single Family Residence
Materials
- Frame
- Foundation: Stone
- Roof: Shingle
Condition
- Year built: 1920
Utilities & green energy
- Electric: Circuit Breakers, 100 Amp Service
- Sewer: Public Sewer
- Water: Public
- Utilities for property: for Gas Range, for Electric Dryer, Washer Hookup
Community & neighborhood
Community
- Community features: Public Transportation, Shopping, Tennis Court(s), Park, Walk/Jog Trails, Conservation Area, Private School, Public School, T-Station
Location
- Region: Concord
Price history
| Date | Event | Price |
|---|---|---|
| 3/13/2025 | Sold | $1,115,000-6.7%$745/sqft |
Source: MLS PIN #73323788 Report a problem | ||
| 1/29/2025 | Contingent | $1,195,000$799/sqft |
Source: MLS PIN #73323788 Report a problem | ||
| 1/22/2025 | Listed for sale | $1,195,000$799/sqft |
Source: MLS PIN #73323788 Report a problem | ||
| 1/15/2025 | Contingent | $1,195,000$799/sqft |
Source: MLS PIN #73323788 Report a problem | ||
| 1/7/2025 | Listed for sale | $1,195,000-8.1%$799/sqft |
Source: MLS PIN #73323788 Report a problem | ||
Public tax history
| Year | Property taxes | Tax assessment |
|---|---|---|
| 2025 | $12,929 +1% | $975,000 |
| 2024 | $12,802 +33.3% | $975,000 +31.5% |
| 2023 | $9,606 +5.9% | $741,200 +20.6% |
Find assessor info on the county website
Neighborhood: American Mile
Nearby schools
GreatSchools rating
- 8/10Alcott Elementary SchoolGrades: PK-5Distance: 0.4 mi
- 8/10Concord Middle SchoolGrades: 6-8Distance: 3.1 mi
- 10/10Concord Carlisle High SchoolGrades: 9-12Distance: 0.8 mi
Schools provided by the listing agent
- Elementary: Alcott
- Middle: Concord
- High: Concordcarlisle
Source: MLS PIN. This data may not be complete. We recommend contacting the local school district to confirm school assignments for this home.
Get a cash offer in 3 minutes
Find out how much your home could sell for in as little as 3 minutes with a no-obligation cash offer.
Estimated market value$1,115,500
Get a cash offer in 3 minutes
Find out how much your home could sell for in as little as 3 minutes with a no-obligation cash offer.
Estimated market value
$1,115,500
