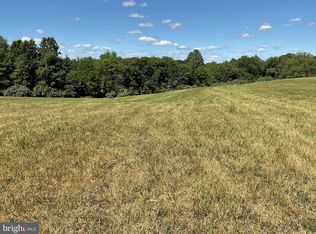Sold for $675,000
$675,000
252 Leon Rd, Culpeper, VA 22701
3beds
2,046sqft
Single Family Residence
Built in 2025
3.26 Acres Lot
$685,100 Zestimate®
$330/sqft
$2,688 Estimated rent
Home value
$685,100
Estimated sales range
Not available
$2,688/mo
Zestimate® history
Loading...
Owner options
Explore your selling options
What's special
MOVE RIGHT IN! This new construction rambler boasts over 2000SF of finished living space on the main floor, full unfinished walkout basement, and attached 2-car garage. Situated on 3.26 acres in beautiful Madison County with close proximity to Route 29. Modern farmhouse design features a large welcoming front porch, quiet rural setting, and large front & back yard. Come inside to an open floor plan, neutral color scheme, 9ft ceilings, upgraded trim package, recessed lighting, and LVP flooring throughout the main living area. Fantastic upscale kitchen boasts white shaker cabinets with soft close hardware, gorgeous quartz countertops, pot filler, subway tile backsplash, large island with bar seating, stainless appliances, walk-in pantry featuring lots of storage, and a separate dining area with access to the rear deck for outdoor entertaining. Private owner's suite has a walk-in closet and luxury bath with a huge walk-in tile shower and double vanity. Two additional nice-sized bedrooms share a hall bath with a tub shower. Don't miss the mudroom/laundry room entry from the garage with a great "drop zone" area. The basement level has lots of potential for additional future living space, including rough-in for a full bath. No HOA or restrictive covenants. High-speed StarLink service available. Floor plans available upon request.
Zillow last checked: 8 hours ago
Listing updated: April 11, 2025 at 05:51am
Listed by:
Brandi Brown 540-272-9377,
Samson Properties
Bought with:
Jake McNemar, 0225080759
RE/MAX Gateway
Source: Bright MLS,MLS#: VAMA2002104
Facts & features
Interior
Bedrooms & bathrooms
- Bedrooms: 3
- Bathrooms: 2
- Full bathrooms: 2
- Main level bathrooms: 2
- Main level bedrooms: 3
Primary bedroom
- Features: Walk-In Closet(s), Flooring - Luxury Vinyl Plank
- Level: Main
- Area: 210 Square Feet
- Dimensions: 14 x 15
Bedroom 2
- Features: Flooring - Carpet
- Level: Main
- Area: 168 Square Feet
- Dimensions: 14 x 12
Bedroom 3
- Features: Flooring - Carpet
- Level: Main
- Area: 216 Square Feet
- Dimensions: 18 x 12
Primary bathroom
- Features: Double Sink, Bathroom - Walk-In Shower
- Level: Main
Bathroom 2
- Features: Bathroom - Tub Shower
- Level: Main
- Area: 55 Square Feet
- Dimensions: 11 x 5
Basement
- Features: Flooring - Concrete
- Level: Lower
Dining room
- Features: Flooring - Luxury Vinyl Plank
- Level: Main
- Area: 180 Square Feet
- Dimensions: 12 x 15
Kitchen
- Features: Countertop(s) - Quartz, Kitchen Island, Pantry, Flooring - Luxury Vinyl Plank
- Level: Main
- Area: 180 Square Feet
- Dimensions: 12 x 15
Laundry
- Features: Flooring - Luxury Vinyl Plank
- Level: Main
Living room
- Features: Flooring - Luxury Vinyl Plank
- Level: Main
- Area: 360 Square Feet
- Dimensions: 24 x 15
Mud room
- Features: Flooring - Luxury Vinyl Plank
- Level: Main
- Area: 96 Square Feet
- Dimensions: 8 x 12
Heating
- Heat Pump, Electric
Cooling
- Central Air, Heat Pump, Electric
Appliances
- Included: Microwave, Dishwasher, Oven/Range - Electric, Range Hood, Refrigerator, Ice Maker, Electric Water Heater
- Laundry: Hookup, Main Level, Laundry Room, Mud Room
Features
- Bathroom - Walk-In Shower, Ceiling Fan(s), Dining Area, Open Floorplan, Kitchen Island, Pantry, Recessed Lighting, Walk-In Closet(s), 9'+ Ceilings
- Flooring: Laminate, Carpet
- Basement: Full,Unfinished,Walk-Out Access
- Has fireplace: No
Interior area
- Total structure area: 4,092
- Total interior livable area: 2,046 sqft
- Finished area above ground: 2,046
Property
Parking
- Total spaces: 2
- Parking features: Garage Faces Side, Garage Door Opener, Gravel, Attached
- Attached garage spaces: 2
- Has uncovered spaces: Yes
Accessibility
- Accessibility features: None
Features
- Levels: One
- Stories: 1
- Patio & porch: Porch, Deck
- Pool features: None
- Has view: Yes
- View description: Pasture, Trees/Woods
Lot
- Size: 3.26 Acres
- Features: Backs to Trees, Open Lot, Front Yard, Rear Yard, Rural, Unrestricted
Details
- Additional structures: Above Grade
- Parcel number: 432G
- Zoning: A-1
- Special conditions: Standard
Construction
Type & style
- Home type: SingleFamily
- Architectural style: Ranch/Rambler
- Property subtype: Single Family Residence
Materials
- Vinyl Siding, Stone
- Foundation: Concrete Perimeter
- Roof: Architectural Shingle
Condition
- Excellent
- New construction: Yes
- Year built: 2025
Utilities & green energy
- Sewer: Gravity Sept Fld
- Water: Private, Well
- Utilities for property: Underground Utilities, Electricity Available, Satellite Internet Service
Community & neighborhood
Location
- Region: Culpeper
- Subdivision: None Available
Other
Other facts
- Listing agreement: Exclusive Right To Sell
- Listing terms: Cash,Conventional,FHA,USDA Loan,VA Loan
- Ownership: Fee Simple
- Road surface type: Paved
Price history
| Date | Event | Price |
|---|---|---|
| 4/11/2025 | Sold | $675,000$330/sqft |
Source: | ||
| 4/5/2025 | Pending sale | $675,000$330/sqft |
Source: | ||
| 3/20/2025 | Contingent | $675,000$330/sqft |
Source: | ||
| 3/7/2025 | Listed for sale | $675,000$330/sqft |
Source: | ||
Public tax history
Tax history is unavailable.
Neighborhood: 22701
Nearby schools
GreatSchools rating
- 3/10Waverly Yowell Elementary SchoolGrades: 3-5Distance: 7.3 mi
- 4/10William H. Wetsel Middle SchoolGrades: 6-8Distance: 8.5 mi
- 4/10Madison County High SchoolGrades: 9-12Distance: 8.6 mi
Schools provided by the listing agent
- District: Madison County Public Schools
Source: Bright MLS. This data may not be complete. We recommend contacting the local school district to confirm school assignments for this home.
Get a cash offer in 3 minutes
Find out how much your home could sell for in as little as 3 minutes with a no-obligation cash offer.
Estimated market value$685,100
Get a cash offer in 3 minutes
Find out how much your home could sell for in as little as 3 minutes with a no-obligation cash offer.
Estimated market value
$685,100

