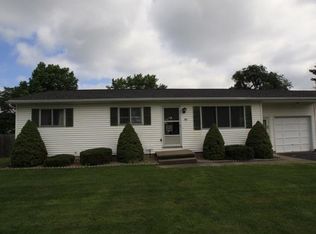Closed
$195,000
252 Laura Dr, Rochester, NY 14626
3beds
1,508sqft
Single Family Residence
Built in 1964
9,940.39 Square Feet Lot
$203,600 Zestimate®
$129/sqft
$2,219 Estimated rent
Maximize your home sale
Get more eyes on your listing so you can sell faster and for more.
Home value
$203,600
$187,000 - $222,000
$2,219/mo
Zestimate® history
Loading...
Owner options
Explore your selling options
What's special
Make this lovely home yours! Owned by the same family for 60 years! A retro mid century raised ranch. Open living room & dining room, 3 bed rooms with beautiful gleaming hardwood floors on main level. Lower level has huge family room, perfect for entertaining. Located in the heart of Greece, close to shopping, malls, restaurants, schools and expressway. Priced to sell as is. A little sweat equity and you will have a beautiful home on a beautiful lot in a great neighborhood!! Delayed showings-no showings until 11/20/24@Noon Delayed negotiations-No negotiations until 11/26/24 @noon.
Zillow last checked: 8 hours ago
Listing updated: February 21, 2025 at 09:04am
Listed by:
Dee M. Balestiere 585-785-2020,
Hunt Real Estate ERA/Columbus
Bought with:
Jonny Jovcevski, 10401216314
Jovcevski Properties Inc
Source: NYSAMLSs,MLS#: R1577066 Originating MLS: Rochester
Originating MLS: Rochester
Facts & features
Interior
Bedrooms & bathrooms
- Bedrooms: 3
- Bathrooms: 2
- Full bathrooms: 1
- 1/2 bathrooms: 1
- Main level bathrooms: 1
- Main level bedrooms: 3
Heating
- Gas, Forced Air
Cooling
- Central Air
Appliances
- Included: Exhaust Fan, Electric Oven, Electric Range, Gas Water Heater, Refrigerator, Range Hood, Washer
- Laundry: In Basement
Features
- Den, Separate/Formal Dining Room, Entrance Foyer, Eat-in Kitchen, Separate/Formal Living Room, Other, See Remarks, Solid Surface Counters, Bedroom on Main Level, Main Level Primary
- Flooring: Carpet, Hardwood, Varies, Vinyl
- Basement: Full,Finished
- Has fireplace: No
Interior area
- Total structure area: 1,508
- Total interior livable area: 1,508 sqft
Property
Parking
- Total spaces: 1
- Parking features: Attached, Garage
- Attached garage spaces: 1
Features
- Levels: One
- Stories: 1
- Exterior features: Blacktop Driveway
Lot
- Size: 9,940 sqft
- Dimensions: 70 x 140
- Features: Near Public Transit, Rectangular, Rectangular Lot, Residential Lot
Details
- Parcel number: 2628000741100004040000
- Special conditions: Standard
Construction
Type & style
- Home type: SingleFamily
- Architectural style: Raised Ranch
- Property subtype: Single Family Residence
Materials
- Cedar, Copper Plumbing
- Foundation: Block
- Roof: Asphalt
Condition
- Resale
- Year built: 1964
Utilities & green energy
- Electric: Circuit Breakers
- Sewer: Connected
- Water: Connected, Public
- Utilities for property: Sewer Connected, Water Connected
Community & neighborhood
Security
- Security features: Security System Owned
Location
- Region: Rochester
- Subdivision: Grecian Park Sec 08
Other
Other facts
- Listing terms: Cash,Conventional
Price history
| Date | Event | Price |
|---|---|---|
| 2/21/2025 | Sold | $195,000+14.8%$129/sqft |
Source: | ||
| 11/29/2024 | Pending sale | $169,900$113/sqft |
Source: | ||
| 11/27/2024 | Contingent | $169,900$113/sqft |
Source: | ||
| 11/20/2024 | Listed for sale | $169,900$113/sqft |
Source: | ||
Public tax history
| Year | Property taxes | Tax assessment |
|---|---|---|
| 2024 | -- | $131,400 |
| 2023 | -- | $131,400 +28.8% |
| 2022 | -- | $102,000 |
Find assessor info on the county website
Neighborhood: 14626
Nearby schools
GreatSchools rating
- 3/10Buckman Heights Elementary SchoolGrades: 3-5Distance: 0.8 mi
- 4/10Olympia High SchoolGrades: 6-12Distance: 0.7 mi
- NAHolmes Road Elementary SchoolGrades: K-2Distance: 1 mi
Schools provided by the listing agent
- District: Greece
Source: NYSAMLSs. This data may not be complete. We recommend contacting the local school district to confirm school assignments for this home.
