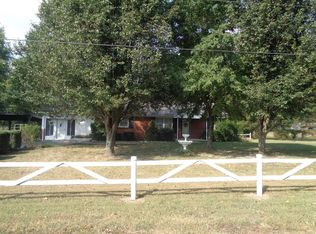Closed
$343,500
252 Lantz Rd, Lawrenceburg, TN 38464
3beds
1,578sqft
Single Family Residence, Residential
Built in 2021
0.97 Acres Lot
$357,400 Zestimate®
$218/sqft
$1,994 Estimated rent
Home value
$357,400
$340,000 - $375,000
$1,994/mo
Zestimate® history
Loading...
Owner options
Explore your selling options
What's special
**Ask about this home’s FHA assumable loan where qualified buyers could assume a 6% interest rate!!!** Nestled in a peaceful rural setting, this 3 BR, 2 BA home boasts both freshness and sophistication. With over 1500 sq.ft. of living space, this home has an open concept with cathedral ceiling in the living room, granite countertops, tile shower, LVP flooring, 2 car attached garage, concrete drive, high speed internet and let’s not forget the newly fenced backyard that provides the perfect balance of manageable space and the freedom to enjoy the outdoors! Just minutes to the bypass and charming Lawrenceburg, TN where you will find the historic downtown square filled with lots of mom and pop restaurants, boutiques and home to David Crockett State Park. Approximately 90 minutes to either Huntsville International or Nashville International airports.
Zillow last checked: 8 hours ago
Listing updated: April 16, 2024 at 01:31pm
Listing Provided by:
Stacey Springer 931-242-9263,
Coldwell Banker Southern Realty
Bought with:
Brad Story, 332028
Keller Williams - Hood Company
Source: RealTracs MLS as distributed by MLS GRID,MLS#: 2626684
Facts & features
Interior
Bedrooms & bathrooms
- Bedrooms: 3
- Bathrooms: 2
- Full bathrooms: 2
- Main level bedrooms: 3
Bedroom 1
- Area: 195 Square Feet
- Dimensions: 15x13
Bedroom 2
- Area: 132 Square Feet
- Dimensions: 11x12
Bedroom 3
- Area: 132 Square Feet
- Dimensions: 11x12
Kitchen
- Area: 216 Square Feet
- Dimensions: 12x18
Living room
- Area: 270 Square Feet
- Dimensions: 15x18
Heating
- Central
Cooling
- Central Air, Electric
Appliances
- Included: Dishwasher, Microwave, Refrigerator, Electric Oven, Electric Range
- Laundry: Electric Dryer Hookup, Washer Hookup
Features
- Ceiling Fan(s), High Ceilings, Storage, Walk-In Closet(s), High Speed Internet
- Flooring: Other, Tile
- Basement: Slab
- Has fireplace: No
Interior area
- Total structure area: 1,578
- Total interior livable area: 1,578 sqft
- Finished area above ground: 1,578
Property
Parking
- Total spaces: 2
- Parking features: Attached, Concrete, Driveway
- Attached garage spaces: 2
- Has uncovered spaces: Yes
Features
- Levels: One
- Stories: 1
- Patio & porch: Patio, Covered, Porch
- Fencing: Back Yard
Lot
- Size: 0.97 Acres
- Features: Level
Details
- Parcel number: 094 02208 000
- Special conditions: Standard
Construction
Type & style
- Home type: SingleFamily
- Architectural style: Traditional
- Property subtype: Single Family Residence, Residential
Materials
- Vinyl Siding
- Roof: Shingle
Condition
- New construction: No
- Year built: 2021
Utilities & green energy
- Sewer: Septic Tank
- Water: Private
- Utilities for property: Electricity Available, Water Available
Community & neighborhood
Location
- Region: Lawrenceburg
- Subdivision: None
Price history
| Date | Event | Price |
|---|---|---|
| 4/16/2024 | Sold | $343,500+1.3%$218/sqft |
Source: | ||
| 3/18/2024 | Contingent | $339,000$215/sqft |
Source: | ||
| 3/5/2024 | Listed for sale | $339,000+7.6%$215/sqft |
Source: | ||
| 11/10/2022 | Sold | $315,000-1.6%$200/sqft |
Source: | ||
| 10/11/2022 | Contingent | $320,000$203/sqft |
Source: | ||
Public tax history
| Year | Property taxes | Tax assessment |
|---|---|---|
| 2024 | $1,389 | $69,075 |
| 2023 | $1,389 +13.2% | $69,075 +13.2% |
| 2022 | $1,226 | $61,000 |
Find assessor info on the county website
Neighborhood: 38464
Nearby schools
GreatSchools rating
- 6/10New Prospect Elementary SchoolGrades: PK-8Distance: 1.4 mi
- 5/10Lawrence Co High SchoolGrades: 9-12Distance: 5.7 mi
- 7/10Lawrenceburg PublicGrades: PK-5Distance: 5.3 mi
Schools provided by the listing agent
- Elementary: New Prospect Elementary
- Middle: New Prospect Elementary
- High: Lawrence Co High School
Source: RealTracs MLS as distributed by MLS GRID. This data may not be complete. We recommend contacting the local school district to confirm school assignments for this home.
Get pre-qualified for a loan
At Zillow Home Loans, we can pre-qualify you in as little as 5 minutes with no impact to your credit score.An equal housing lender. NMLS #10287.
