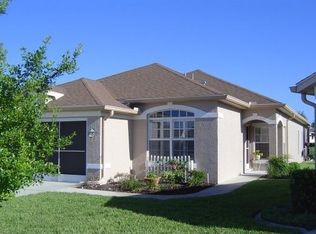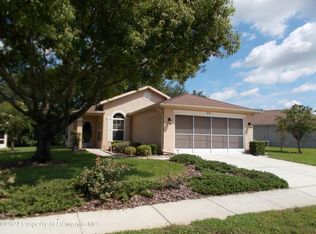3/2/2 w/2,001 sq. ft. of living space situated on a cul-de-sac in upscale 55+ Community. Lg. Foyer leads to open floor plan. Vaulted Ceilings throughout, with laminate flooring, tile & carpet. Kitchen overlooks family room with breakfast bar, wood cabinets that have pull outs shelves. Split plan for privacy. Lanai is expanded, fully enclosed with tile floor. Additional Patio in rear. Master has lg. walk in shower, garden tub,& cultured marble vanities. 55+ Community is gated, clubhouse with restaurant, billiard rm., fitness center, tennis courts, bocce, heated olympic sz. pool & spa. All 45 minutes from Tampa.
This property is off market, which means it's not currently listed for sale or rent on Zillow. This may be different from what's available on other websites or public sources.

