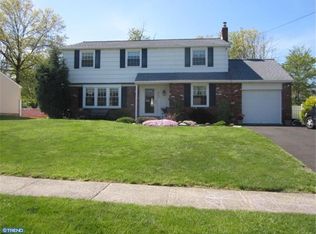Sold for $539,000 on 11/29/23
$539,000
252 Kent Rd, Warminster, PA 18974
4beds
2,367sqft
Single Family Residence
Built in 1968
10,018.8 Square Feet Lot
$592,100 Zestimate®
$228/sqft
$3,247 Estimated rent
Home value
$592,100
$562,000 - $622,000
$3,247/mo
Zestimate® history
Loading...
Owner options
Explore your selling options
What's special
Welcome home! This home captivates all with its modern amenities and impeccable details throughout. A detached four-bedroom, two-and-a-half-bathroom residence truly exceeds all expectations! As soon as you walk through the front door, you will be impressed with how open and spacious this main level living is. Natural light streams through the windows of this house, adding to the warmth and brightness of the interior. The kitchen has a plethora of storage with brand new cabinetry, matte charcoal stainless appliances, custom center island with seating, tastefully tiled flooring, subway backsplash, and quartz countertops. The family room is set off to the side, giving additional living space on this level, and access to the powder room, laundry room and two car attached garage. Up the front wooden staircase to the second floor, you find your way to the primary suite that features hardwood flooring, a sizable walk-in closet, and an abundance of natural lighting. The exclusive en-suite bath is outfitted with expertly detailed tiling, updated vanity and a large glass-enclosed stall shower. Three additional bedrooms can be found on this floor, each garnished with hardwood flooring and ample closet space. All three bedrooms share the use of a full hall bathroom. Situated on a quarter of an acre of land, the backyard allows for plenty of space for gardening, playing, or any outdoor activities. The back porch is just waiting for its next owner to complete, and allows for access to the stamped concrete patio, providing the perfect setting for outdoor living. An 8 x 20 shed provides so much storage and possibilities! The lower level features additional living space and is perfect for entertaining or hang out space for the kids. Newer HVAC, new front door, stamped concrete front walkway, partial brick front, and an award winning school district are just a few more of the reasons to love this home. Situated in the heart of Warminster, this home sits within a few mile radius of countless golf courses, parks, restaurants, and major shopping.
Zillow last checked: 8 hours ago
Listing updated: November 29, 2023 at 04:30am
Listed by:
Melissa Healy 267-218-0000,
Keller Williams Real Estate-Doylestown,
Listing Team: The Melissa Healy Group, Co-Listing Team: The Melissa Healy Group,Co-Listing Agent: Jaimie L Meehan 267-266-8550,
Keller Williams Real Estate-Doylestown
Bought with:
Graceann Tinney, RS344523
Keller Williams Real Estate - Newtown
Source: Bright MLS,MLS#: PABU2052622
Facts & features
Interior
Bedrooms & bathrooms
- Bedrooms: 4
- Bathrooms: 3
- Full bathrooms: 2
- 1/2 bathrooms: 1
- Main level bathrooms: 1
Basement
- Area: 440
Heating
- Forced Air, Natural Gas
Cooling
- Central Air, Electric
Appliances
- Included: Gas Water Heater
- Laundry: Main Level
Features
- Ceiling Fan(s), Combination Dining/Living, Combination Kitchen/Dining, Combination Kitchen/Living, Dining Area, Open Floorplan, Eat-in Kitchen, Kitchen Island, Primary Bath(s), Recessed Lighting, Bathroom - Stall Shower, Bathroom - Tub Shower, Upgraded Countertops
- Flooring: Carpet, Wood
- Basement: Full,Finished
- Has fireplace: No
Interior area
- Total structure area: 2,367
- Total interior livable area: 2,367 sqft
- Finished area above ground: 1,927
- Finished area below ground: 440
Property
Parking
- Total spaces: 6
- Parking features: Garage Faces Front, Driveway, Attached
- Attached garage spaces: 2
- Uncovered spaces: 4
Accessibility
- Accessibility features: None
Features
- Levels: Two
- Stories: 2
- Patio & porch: Patio, Porch
- Exterior features: Sidewalks
- Pool features: None
Lot
- Size: 10,018 sqft
- Dimensions: 79.00 x 127.00
- Features: Rear Yard
Details
- Additional structures: Above Grade, Below Grade
- Parcel number: 49005372
- Zoning: R2
- Special conditions: Standard
Construction
Type & style
- Home type: SingleFamily
- Architectural style: Colonial
- Property subtype: Single Family Residence
Materials
- Frame
- Foundation: Block
- Roof: Shingle
Condition
- New construction: No
- Year built: 1968
Utilities & green energy
- Electric: Circuit Breakers, 200+ Amp Service
- Sewer: Public Sewer
- Water: Public
Community & neighborhood
Location
- Region: Warminster
- Subdivision: Willow Manor Farms
- Municipality: WARMINSTER TWP
Other
Other facts
- Listing agreement: Exclusive Agency
- Ownership: Fee Simple
Price history
| Date | Event | Price |
|---|---|---|
| 11/29/2023 | Sold | $539,000+1.9%$228/sqft |
Source: | ||
| 10/24/2023 | Pending sale | $529,000$223/sqft |
Source: | ||
| 10/19/2023 | Listed for sale | $529,000$223/sqft |
Source: | ||
| 10/5/2023 | Listing removed | -- |
Source: | ||
| 10/5/2023 | Listed for sale | $529,000+45.3%$223/sqft |
Source: | ||
Public tax history
| Year | Property taxes | Tax assessment |
|---|---|---|
| 2025 | $5,928 | $27,200 |
| 2024 | $5,928 +6.5% | $27,200 |
| 2023 | $5,564 +2.2% | $27,200 |
Find assessor info on the county website
Neighborhood: 18974
Nearby schools
GreatSchools rating
- 6/10Willow Dale El SchoolGrades: K-5Distance: 1.1 mi
- 7/10Log College Middle SchoolGrades: 6-8Distance: 1.1 mi
- 6/10William Tennent High SchoolGrades: 9-12Distance: 3.6 mi
Schools provided by the listing agent
- Elementary: Willow Dale
- Middle: Log College
- High: William Tennent
- District: Centennial
Source: Bright MLS. This data may not be complete. We recommend contacting the local school district to confirm school assignments for this home.

Get pre-qualified for a loan
At Zillow Home Loans, we can pre-qualify you in as little as 5 minutes with no impact to your credit score.An equal housing lender. NMLS #10287.
Sell for more on Zillow
Get a free Zillow Showcase℠ listing and you could sell for .
$592,100
2% more+ $11,842
With Zillow Showcase(estimated)
$603,942