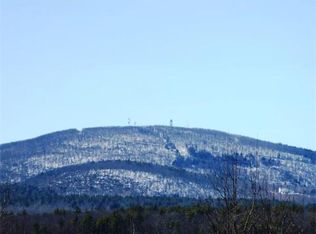Working from home? This stunning contemporary has panoramic views from every room of Mt. Wachusett, glorious sunsets, and rolling countryside. The 2.63 acres of tranquility and privacy has stone walls, gentle slopes, and patios. This architecturally designed stunner has walls of glass, passive solar, large greenhouse, vaulted ceilings, and skylights. It's newly remodeled, custom kitchen with stylish cabinetry, quartz countertops, stainless appliances, and beautiful backsplash will not disappoint. A spiral staircase leads to a spacious suite w/ sitting area, walk-in closet and a beautifully remodeled bathroom. Two additional bedrooms are accompanied by another, remodeled bathroom. Finished lower level includes 2nd kitchen with stainless appliances; pellet stove with gorgeous stone surround, game room; half bath; laundry room; large wine cellar (with 300+ bottle capacity); and 2 offices w/ exterior access. New electrical, new whole house propane powered generator, Central Vac + more!
This property is off market, which means it's not currently listed for sale or rent on Zillow. This may be different from what's available on other websites or public sources.
