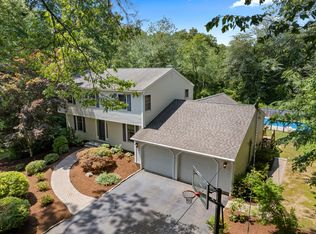Sold for $875,000
$875,000
252 Hunters Trail, Madison, CT 06443
3beds
4,186sqft
Single Family Residence
Built in 1967
0.92 Acres Lot
$1,102,200 Zestimate®
$209/sqft
$5,884 Estimated rent
Home value
$1,102,200
$981,000 - $1.25M
$5,884/mo
Zestimate® history
Loading...
Owner options
Explore your selling options
What's special
Welcome to this beautiful and unique 4186 SF French Country Style Home conveniently located to Beaches, shopping restaurants and I-95. Redesigned and re-built in 2009 with 3 BR, 3.5 Bath. Set on .92 Acres with manicured lawn and gardens. Featuring a Gourmet Kitchen with Subzero, Wolf and Viking Appliances, granite counters, Island and FP. A Generous Living rm with hardwood floors and FP, Dining rm with French doors to kitchen and Sitting rm. The Primary BR has walls of transom windows with Cathedral ceilings set off by reclaimed beams, a marble master bath, walk-in closet and radiant heat. 2 additional spacious bedrooms (one en-suite) and a large and flexible loft area that can be a 4th BR, Gym, Yoga Studio or home office. The flexible floor plan allows for possible in-law suite. A two-car detached garage offers secured parking and storage. The unfinished upper level can be used as a workshop, studio or yoga room. This is truly must see. Additional Features include, circular driveway, 400amp service and whole house generator. Close to Yale, New Haven, Train, 85 miles from NYC
Zillow last checked: 8 hours ago
Listing updated: November 22, 2024 at 01:39pm
Listed by:
Joseph Piscitelli 203-982-3511,
Coldwell Banker Realty 203-878-7424,
John Guarino 203-308-7684,
Coldwell Banker Realty
Bought with:
Edward Hillyer, REB.0754220
William Raveis Real Estate
Source: Smart MLS,MLS#: 24049403
Facts & features
Interior
Bedrooms & bathrooms
- Bedrooms: 3
- Bathrooms: 4
- Full bathrooms: 3
- 1/2 bathrooms: 1
Primary bedroom
- Features: Cathedral Ceiling(s), Beamed Ceilings, Ceiling Fan(s), Full Bath, Walk-In Closet(s), Hardwood Floor
- Level: Main
- Area: 315 Square Feet
- Dimensions: 15 x 21
Bedroom
- Features: Full Bath, Hardwood Floor
- Level: Upper
- Area: 208 Square Feet
- Dimensions: 13 x 16
Bedroom
- Features: Walk-In Closet(s), Hardwood Floor
- Level: Upper
- Area: 130 Square Feet
- Dimensions: 10 x 13
Dining room
- Features: Hardwood Floor
- Level: Main
- Area: 132 Square Feet
- Dimensions: 11 x 12
Family room
- Features: Ceiling Fan(s), Hardwood Floor
- Level: Main
- Area: 117 Square Feet
- Dimensions: 9 x 13
Kitchen
- Features: Built-in Features, Granite Counters, Dining Area, Fireplace, Kitchen Island
- Level: Main
- Area: 420 Square Feet
- Dimensions: 20 x 21
Library
- Features: Beamed Ceilings, Bookcases, French Doors
- Level: Upper
- Area: 121 Square Feet
- Dimensions: 11 x 11
Living room
- Features: Fireplace, Hardwood Floor
- Level: Main
- Area: 266 Square Feet
- Dimensions: 14 x 19
Loft
- Features: High Ceilings, Cathedral Ceiling(s), Ceiling Fan(s), Wall/Wall Carpet
- Level: Upper
- Area: 273 Square Feet
- Dimensions: 13 x 21
Rec play room
- Level: Main
- Area: 272 Square Feet
- Dimensions: 16 x 17
Heating
- Hot Water, Oil
Cooling
- Ceiling Fan(s), Ductless, Zoned
Appliances
- Included: Gas Cooktop, Oven, Range Hood, Subzero, Dishwasher, Washer, Dryer, Wine Cooler, Water Heater
- Laundry: Lower Level, Mud Room
Features
- Basement: Crawl Space,Partial,Heated,Finished,Cooled,Interior Entry,Liveable Space
- Attic: Pull Down Stairs
- Number of fireplaces: 2
- Fireplace features: Insert
Interior area
- Total structure area: 4,186
- Total interior livable area: 4,186 sqft
- Finished area above ground: 4,186
Property
Parking
- Total spaces: 6
- Parking features: Detached, Off Street, Driveway, Private, Circular Driveway
- Garage spaces: 2
- Has uncovered spaces: Yes
Features
- Patio & porch: Patio
- Exterior features: Garden, Lighting
Lot
- Size: 0.92 Acres
- Features: Few Trees, Level, Landscaped
Details
- Parcel number: 1157750
- Zoning: RU-2
- Other equipment: Generator
Construction
Type & style
- Home type: SingleFamily
- Architectural style: Contemporary
- Property subtype: Single Family Residence
Materials
- Stone, Stucco
- Foundation: Stone
- Roof: Asphalt,Gable
Condition
- New construction: No
- Year built: 1967
Utilities & green energy
- Sewer: Septic Tank
- Water: Well
- Utilities for property: Cable Available
Community & neighborhood
Security
- Security features: Security System
Community
- Community features: Basketball Court, Golf, Health Club, Library, Medical Facilities, Park, Shopping/Mall
Location
- Region: Madison
Price history
| Date | Event | Price |
|---|---|---|
| 11/22/2024 | Sold | $875,000-2.5%$209/sqft |
Source: | ||
| 10/10/2024 | Price change | $897,000-7.2%$214/sqft |
Source: | ||
| 9/29/2024 | Listed for sale | $967,000+56%$231/sqft |
Source: | ||
| 7/17/2019 | Sold | $620,000-1.4%$148/sqft |
Source: | ||
| 4/10/2019 | Listed for sale | $629,000+4.8%$150/sqft |
Source: William Raveis Real Estate #170178262 Report a problem | ||
Public tax history
| Year | Property taxes | Tax assessment |
|---|---|---|
| 2025 | $15,075 +2% | $672,100 |
| 2024 | $14,786 +12.2% | $672,100 +52.8% |
| 2023 | $13,184 +1.9% | $439,900 |
Find assessor info on the county website
Neighborhood: 06443
Nearby schools
GreatSchools rating
- 10/10J. Milton Jeffrey Elementary SchoolGrades: K-3Distance: 1.2 mi
- 9/10Walter C. Polson Upper Middle SchoolGrades: 6-8Distance: 1.3 mi
- 10/10Daniel Hand High SchoolGrades: 9-12Distance: 1.4 mi
Schools provided by the listing agent
- High: Daniel Hand
Source: Smart MLS. This data may not be complete. We recommend contacting the local school district to confirm school assignments for this home.
Get pre-qualified for a loan
At Zillow Home Loans, we can pre-qualify you in as little as 5 minutes with no impact to your credit score.An equal housing lender. NMLS #10287.
Sell with ease on Zillow
Get a Zillow Showcase℠ listing at no additional cost and you could sell for —faster.
$1,102,200
2% more+$22,044
With Zillow Showcase(estimated)$1,124,244
