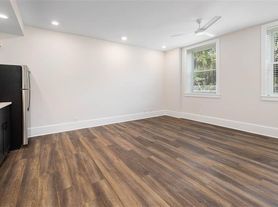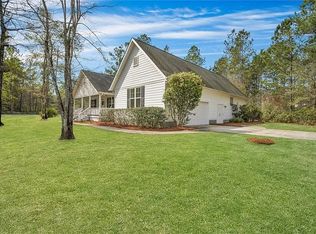Rare rental in Waverly!
Beautiful brick home with a metal roof that offers 3 bedrooms, 1 full bath and is only 30 mins from Kings Bay Base and 20 minutes to Brunswick.
You will find oak floors throughout, as well as, lots of natural light.
This home provides a bonus room that could be used as an office, a home gym or playroom.
While the inside is renovated and beautiful, it's outside where the magic is!
When you step outside you will see fruit trees and a stone patio with a fire pit that is perfect for relaxing and enjoying the beautiful outdoors. You will get to enjoy the fruit from the trees and better yet, landscaping is included so you don't have to worry about keeping the yard cleaned up.
Pets are welcome - 2 maximum with a non-refundable pet fee.
At Golden Isles Retreats, we strive to provide an experience that is cost-effective and convenient. That's why we provide a Resident Benefits Package (RBP) to address common headaches for our residents. Our program handles insurance, air filter changes, utility set up, credit building, rent rewards, and more at a rate of $40.00/month, added to every property as a required program. More details upon application.
House for rent
$1,700/mo
252 Horse Stamp Church Rd, Waverly, GA 31565
3beds
1,456sqft
Price may not include required fees and charges.
Singlefamily
Available now
Cats, dogs OK
-- A/C
-- Laundry
2 Parking spaces parking
-- Heating
What's special
Brick homeFruit treesLots of natural lightMetal roofOak floorsBonus room
- 64 days |
- -- |
- -- |
Travel times
Looking to buy when your lease ends?
Consider a first-time homebuyer savings account designed to grow your down payment with up to a 6% match & a competitive APY.
Facts & features
Interior
Bedrooms & bathrooms
- Bedrooms: 3
- Bathrooms: 2
- Full bathrooms: 1
- 1/2 bathrooms: 1
Interior area
- Total interior livable area: 1,456 sqft
Video & virtual tour
Property
Parking
- Total spaces: 2
- Details: Contact manager
Features
- Exterior features: Landscaping included in rent
Details
- Parcel number: 073A043A
Construction
Type & style
- Home type: SingleFamily
- Property subtype: SingleFamily
Condition
- Year built: 1971
Community & HOA
Location
- Region: Waverly
Financial & listing details
- Lease term: Contact For Details
Price history
| Date | Event | Price |
|---|---|---|
| 10/7/2025 | Price change | $1,700-10.5%$1/sqft |
Source: GIAOR #1656422 | ||
| 9/2/2025 | Listed for rent | $1,900$1/sqft |
Source: GIAOR #1656422 | ||
| 4/30/2025 | Listing removed | $234,900$161/sqft |
Source: GIAOR #1650979 | ||
| 4/15/2025 | Price change | $234,9000%$161/sqft |
Source: GIAOR #1650979 | ||
| 3/22/2025 | Listed for sale | $235,000$161/sqft |
Source: GIAOR #1650979 | ||

