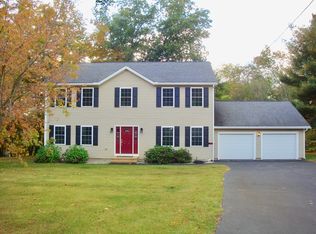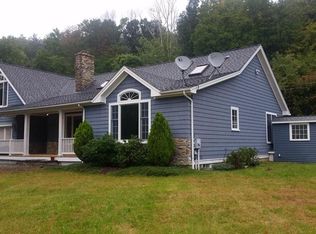BEAUTIFUL POST AND BEAM HOME*** This is a great house in a great location! Large home with 3 bedrooms plus 2 bonus rooms and full bath in nicely finished basement. Unique and appealing inside with cathedral ceilings and beautiful woodwork. Well cared for. This home is on a gorgeous 3 acre lot. Big private back yard. Whole house water filtration system and nice appliances included. Convenient to the Mass pike, Boston and Hartford! Easy to show. Breakfast bar and lots of cabinet space. Pellet stove included with sale.
This property is off market, which means it's not currently listed for sale or rent on Zillow. This may be different from what's available on other websites or public sources.

