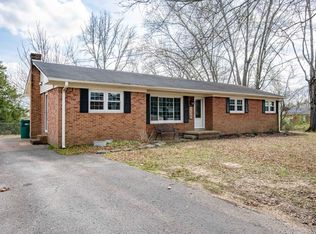Sold for $184,000 on 06/25/25
$184,000
252 Hillcrest Dr, Huntingdon, TN 38344
3beds
1,215sqft
Single Family Residence
Built in 1967
0.46 Acres Lot
$184,800 Zestimate®
$151/sqft
$1,062 Estimated rent
Home value
$184,800
Estimated sales range
Not available
$1,062/mo
Zestimate® history
Loading...
Owner options
Explore your selling options
What's special
Charming and move-in ready! This 3-bedroom, 1-bath home at 252 Hillcrest Drive offers stylish updates throughout the interior and exterior, giving it a fresh, modern feel. Featuring new counter tops and sink in the kitchen, new flooring throughout, new light fixtures, interior doors, etc. Located in a quiet neighborhood within walking distance to Huntingdon Primary School. Don't miss this great opportunity to own a beautiful home in a fantastic location!
Zillow last checked: 8 hours ago
Listing updated: June 26, 2025 at 12:49pm
Listed by:
Logan Diebold,
Wendell Alexander Realty
Bought with:
Non Member
NON MEMBER
Source: CWTAR,MLS#: 2501908
Facts & features
Interior
Bedrooms & bathrooms
- Bedrooms: 3
- Bathrooms: 1
- Full bathrooms: 1
- Main level bathrooms: 1
- Main level bedrooms: 3
Primary bedroom
- Level: Main
- Area: 144
- Dimensions: 12.0 x 12.0
Bedroom
- Level: Main
- Area: 120
- Dimensions: 12.0 x 10.0
Bedroom
- Level: Main
- Area: 120
- Dimensions: 12.0 x 10.0
Dining room
- Level: Main
- Area: 168
- Dimensions: 14.0 x 12.0
Kitchen
- Level: Main
- Area: 144
- Dimensions: 12.0 x 12.0
Living room
- Level: Main
- Area: 238
- Dimensions: 17.0 x 14.0
Heating
- Central, Natural Gas
Cooling
- Ceiling Fan(s), Central Air, Electric
Appliances
- Included: Dishwasher, Range, Range Hood, Water Heater
- Laundry: Laundry Room
Features
- Ceiling Fan(s)
- Flooring: Luxury Vinyl
- Has basement: No
Interior area
- Total structure area: 1,540
- Total interior livable area: 1,215 sqft
Property
Parking
- Total spaces: 3
- Parking features: Open
- Carport spaces: 1
- Uncovered spaces: 2
Features
- Levels: One
- Patio & porch: Covered, Front Porch
- Exterior features: Rain Gutters
Lot
- Size: 0.46 Acres
- Dimensions: 100 x 200 x 100 x 203
Details
- Parcel number: 073C D 018.00
- Special conditions: Agent Owned,Standard
Construction
Type & style
- Home type: SingleFamily
- Property subtype: Single Family Residence
Materials
- Brick
- Roof: Shingle
Condition
- false
- New construction: No
- Year built: 1967
Utilities & green energy
- Sewer: Public Sewer
- Water: Public
Community & neighborhood
Location
- Region: Huntingdon
- Subdivision: Other
Other
Other facts
- Road surface type: Asphalt
Price history
| Date | Event | Price |
|---|---|---|
| 6/25/2025 | Sold | $184,000$151/sqft |
Source: | ||
| 5/28/2025 | Pending sale | $184,000$151/sqft |
Source: | ||
| 4/30/2025 | Listed for sale | $184,000+60%$151/sqft |
Source: | ||
| 12/23/2024 | Sold | $115,000+64.3%$95/sqft |
Source: Public Record | ||
| 6/29/2018 | Sold | $70,000+79.5%$58/sqft |
Source: Public Record | ||
Public tax history
| Year | Property taxes | Tax assessment |
|---|---|---|
| 2024 | $749 | $19,800 |
| 2023 | $749 | $19,800 |
| 2022 | $749 | $19,800 |
Find assessor info on the county website
Neighborhood: 38344
Nearby schools
GreatSchools rating
- 8/10Huntingdon Primary SchoolGrades: PK-3Distance: 0.3 mi
- 5/10Huntingdon Middle SchoolGrades: 4-8Distance: 0.6 mi
- 5/10Huntingdon High SchoolGrades: 9-12Distance: 2.6 mi

Get pre-qualified for a loan
At Zillow Home Loans, we can pre-qualify you in as little as 5 minutes with no impact to your credit score.An equal housing lender. NMLS #10287.
