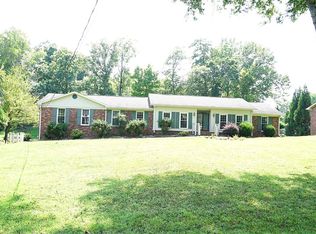Closed
$759,900
252 Hidden Lake Rd, Hendersonville, TN 37075
5beds
3,200sqft
Single Family Residence, Residential
Built in 1977
0.71 Acres Lot
$935,200 Zestimate®
$237/sqft
$4,388 Estimated rent
Home value
$935,200
$860,000 - $1.03M
$4,388/mo
Zestimate® history
Loading...
Owner options
Explore your selling options
What's special
Rare to find 5 bedroom home all on ONE LEVEL! It backs up to the lake and has easy access for kayaks or jet skis! An esthetic stone wall surrounds a beautiful salt system swimming pool w/diving board. The wonderful screened-in porch and large deck are the perfect spots to enjoy views of the lake. All bathrooms have been totally remodeled including quartz countertops and are just stunning! Full basement includes large rec room with wood burning fireplace and could be a great area for an in-law or teen apartment. TONS of storage with 4 car garage (2 attached-2 detached)plus additional bsmt storage space & large walk-in attic space.
Zillow last checked: 8 hours ago
Listing updated: April 18, 2023 at 11:57am
Listing Provided by:
Jack Gaughan 615-478-0970,
RE/MAX Choice Properties
Bought with:
Bobby Robinson, 335474
Keller Williams Realty
Source: RealTracs MLS as distributed by MLS GRID,MLS#: 2491344
Facts & features
Interior
Bedrooms & bathrooms
- Bedrooms: 5
- Bathrooms: 3
- Full bathrooms: 3
- Main level bedrooms: 5
Bedroom 1
- Features: Suite
- Level: Suite
- Area: 192 Square Feet
- Dimensions: 12x16
Bedroom 2
- Area: 143 Square Feet
- Dimensions: 11x13
Bedroom 3
- Area: 143 Square Feet
- Dimensions: 11x13
Bedroom 4
- Area: 162 Square Feet
- Dimensions: 18x9
Bonus room
- Features: Basement Level
- Level: Basement Level
- Area: 660 Square Feet
- Dimensions: 22x30
Den
- Area: 247 Square Feet
- Dimensions: 13x19
Dining room
- Area: 130 Square Feet
- Dimensions: 10x13
Kitchen
- Features: Eat-in Kitchen
- Level: Eat-in Kitchen
- Area: 234 Square Feet
- Dimensions: 18x13
Living room
- Area: 221 Square Feet
- Dimensions: 13x17
Heating
- Central, Natural Gas
Cooling
- Central Air
Appliances
- Included: Dishwasher, Microwave, Double Oven, Electric Oven, Cooktop
Features
- Ceiling Fan(s), Storage, Walk-In Closet(s), Entrance Foyer, Primary Bedroom Main Floor
- Flooring: Carpet, Wood
- Basement: Finished
- Number of fireplaces: 2
- Fireplace features: Den, Wood Burning
Interior area
- Total structure area: 3,200
- Total interior livable area: 3,200 sqft
- Finished area above ground: 3,200
Property
Parking
- Total spaces: 4
- Parking features: Garage Door Opener, Attached/Detached
- Garage spaces: 4
Features
- Levels: Two
- Stories: 1
- Patio & porch: Patio, Deck, Screened
- Exterior features: Smart Irrigation
- Has private pool: Yes
- Pool features: In Ground
- Fencing: Partial
- Has view: Yes
- View description: Lake
- Has water view: Yes
- Water view: Lake
- Waterfront features: Lake Front
Lot
- Size: 0.71 Acres
- Dimensions: 216.05 x 144.86 IRR
- Features: Level
Details
- Parcel number: 172F A 01500 000
- Special conditions: Standard
Construction
Type & style
- Home type: SingleFamily
- Architectural style: Traditional
- Property subtype: Single Family Residence, Residential
Materials
- Brick
- Roof: Shingle
Condition
- New construction: No
- Year built: 1977
Utilities & green energy
- Sewer: Septic Tank
- Water: Public
- Utilities for property: Water Available
Community & neighborhood
Location
- Region: Hendersonville
- Subdivision: Cherokee Woods Sec 11-A
Price history
| Date | Event | Price |
|---|---|---|
| 4/17/2023 | Sold | $759,900$237/sqft |
Source: | ||
| 3/3/2023 | Pending sale | $759,900$237/sqft |
Source: | ||
| 2/27/2023 | Listed for sale | $759,900-7.9%$237/sqft |
Source: | ||
| 12/9/2022 | Listing removed | -- |
Source: | ||
| 11/3/2022 | Listed for sale | $825,000+218.5%$258/sqft |
Source: | ||
Public tax history
| Year | Property taxes | Tax assessment |
|---|---|---|
| 2024 | $3,829 +3% | $190,575 +62.6% |
| 2023 | $3,717 -0.3% | $117,225 -75% |
| 2022 | $3,729 +40.6% | $468,900 |
Find assessor info on the county website
Neighborhood: 37075
Nearby schools
GreatSchools rating
- 8/10Indian Lake Elementary SchoolGrades: K-5Distance: 1.4 mi
- 8/10Robert E Ellis Middle SchoolGrades: 6-8Distance: 3.7 mi
- 7/10Hendersonville High SchoolGrades: 9-12Distance: 3.5 mi
Schools provided by the listing agent
- Elementary: Indian Lake Elementary
- Middle: Robert E Ellis Middle
- High: Hendersonville High School
Source: RealTracs MLS as distributed by MLS GRID. This data may not be complete. We recommend contacting the local school district to confirm school assignments for this home.
Get a cash offer in 3 minutes
Find out how much your home could sell for in as little as 3 minutes with a no-obligation cash offer.
Estimated market value$935,200
Get a cash offer in 3 minutes
Find out how much your home could sell for in as little as 3 minutes with a no-obligation cash offer.
Estimated market value
$935,200
