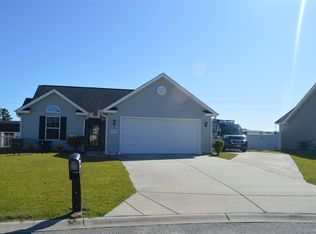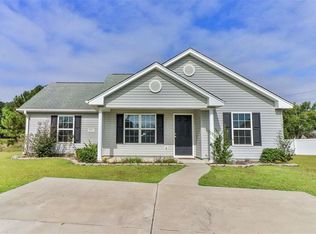Sold for $281,900 on 11/29/23
$281,900
252 Hickory Springs Ct., Conway, SC 29527
3beds
1,763sqft
Single Family Residence
Built in 2015
0.31 Acres Lot
$300,300 Zestimate®
$160/sqft
$2,141 Estimated rent
Home value
$300,300
$285,000 - $315,000
$2,141/mo
Zestimate® history
Loading...
Owner options
Explore your selling options
What's special
This beautiful 3 bedroom, 2 bath home, located in the desirable Windsor Springs, has much to offer. Plenty of living space with an open floor plan, Carolina room and a screened in porch to enjoy. The master bedroom has a tray ceiling with ceiling fan, walk-in and linen closets, and on-suite bath featuring a walk-in shower. Your large Carolina room has pocket doors ensuring privacy for reading, watching TV and more. The sliding glass doors in the kitchen provide extra light and open on to the screen porch. The patio off the screen porch provides the perfect area for cooking out. The spacious fenced in backyard is great for entertaining all your family and friends. Plenty of room for a pool, too! All appliances convey including the washer and dryer! Windsor Springs is less than 10 miles from Conway and about 30 to 40 minutes to the beach. Call for your private showing today. All measurements are estimates. It is the responsibility of the buyer and buyer's agent to verify all measurements.
Zillow last checked: 8 hours ago
Listing updated: December 04, 2023 at 01:08pm
Listed by:
Sally Gee 843-543-9899,
James W Smith Real Estate Co
Bought with:
Peg L Savino, 131518
HIGHGARDEN REAL ESTATE
Source: CCAR,MLS#: 2312354
Facts & features
Interior
Bedrooms & bathrooms
- Bedrooms: 3
- Bathrooms: 2
- Full bathrooms: 2
Primary bedroom
- Features: Tray Ceiling(s), Ceiling Fan(s), Linen Closet, Main Level Master, Walk-In Closet(s)
- Level: First
Primary bedroom
- Dimensions: 15X15
Bedroom 1
- Level: First
Bedroom 1
- Dimensions: 12X10
Bedroom 2
- Level: First
Bedroom 2
- Dimensions: 10X11'8"
Primary bathroom
- Features: Separate Shower, Vanity
Dining room
- Features: Living/Dining Room, Vaulted Ceiling(s)
Dining room
- Dimensions: 11'4X11'10
Family room
- Features: Ceiling Fan(s), Vaulted Ceiling(s)
Kitchen
- Features: Breakfast Bar, Breakfast Area, Pantry
Kitchen
- Dimensions: 15'3"X12'8
Living room
- Features: Ceiling Fan(s), Vaulted Ceiling(s)
Living room
- Dimensions: 11'4" X 17
Other
- Features: Bedroom on Main Level, Entrance Foyer
Heating
- Central, Electric
Cooling
- Central Air
Appliances
- Included: Dishwasher, Disposal, Microwave, Range, Refrigerator, Dryer, Washer
- Laundry: Washer Hookup
Features
- Attic, Pull Down Attic Stairs, Permanent Attic Stairs, Split Bedrooms, Window Treatments, Breakfast Bar, Bedroom on Main Level, Breakfast Area, Entrance Foyer
- Flooring: Carpet, Vinyl
- Doors: Insulated Doors
- Attic: Pull Down Stairs,Permanent Stairs
Interior area
- Total structure area: 2,346
- Total interior livable area: 1,763 sqft
Property
Parking
- Total spaces: 4
- Parking features: Attached, Garage, Two Car Garage, Garage Door Opener
- Attached garage spaces: 2
Features
- Levels: One
- Stories: 1
- Patio & porch: Rear Porch, Front Porch, Patio, Porch, Screened
- Exterior features: Fence, Porch, Patio
Lot
- Size: 0.31 Acres
- Features: Cul-De-Sac, Outside City Limits
Details
- Additional parcels included: ,
- Parcel number: 37113010028
- Zoning: R
- Special conditions: None
Construction
Type & style
- Home type: SingleFamily
- Architectural style: Traditional
- Property subtype: Single Family Residence
Materials
- Vinyl Siding
- Foundation: Slab
Condition
- Resale
- Year built: 2015
Utilities & green energy
- Water: Public
- Utilities for property: Cable Available, Electricity Available, Phone Available, Sewer Available, Underground Utilities, Water Available
Green energy
- Energy efficient items: Doors, Windows
Community & neighborhood
Security
- Security features: Smoke Detector(s)
Community
- Community features: Golf Carts OK, Long Term Rental Allowed
Location
- Region: Conway
- Subdivision: Windsor Springs
HOA & financial
HOA
- Has HOA: Yes
- HOA fee: $25 monthly
- Amenities included: Owner Allowed Golf Cart, Owner Allowed Motorcycle, Pet Restrictions
Other
Other facts
- Listing terms: Cash,Conventional,VA Loan
Price history
| Date | Event | Price |
|---|---|---|
| 8/29/2024 | Listing removed | $319,900-1.2%$181/sqft |
Source: | ||
| 8/20/2024 | Listed for sale | $323,900+14.9%$184/sqft |
Source: | ||
| 11/29/2023 | Sold | $281,900-1.1%$160/sqft |
Source: | ||
| 10/6/2023 | Contingent | $284,900$162/sqft |
Source: | ||
| 9/21/2023 | Price change | $284,900-1.8%$162/sqft |
Source: | ||
Public tax history
| Year | Property taxes | Tax assessment |
|---|---|---|
| 2024 | $3,806 | $308,121 +81.9% |
| 2023 | -- | $169,390 |
| 2022 | -- | $169,390 |
Find assessor info on the county website
Neighborhood: 29527
Nearby schools
GreatSchools rating
- 7/10Pee Dee Elementary SchoolGrades: PK-5Distance: 1.4 mi
- 4/10Whittemore Park Middle SchoolGrades: 6-8Distance: 4.8 mi
- 5/10Conway High SchoolGrades: 9-12Distance: 4.8 mi
Schools provided by the listing agent
- Elementary: Pee Dee Elementary School
- Middle: Whittemore Park Middle School
- High: Conway High School
Source: CCAR. This data may not be complete. We recommend contacting the local school district to confirm school assignments for this home.

Get pre-qualified for a loan
At Zillow Home Loans, we can pre-qualify you in as little as 5 minutes with no impact to your credit score.An equal housing lender. NMLS #10287.
Sell for more on Zillow
Get a free Zillow Showcase℠ listing and you could sell for .
$300,300
2% more+ $6,006
With Zillow Showcase(estimated)
$306,306
