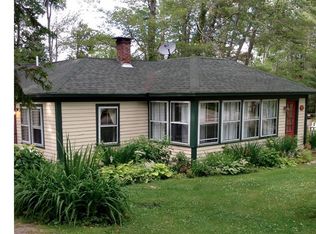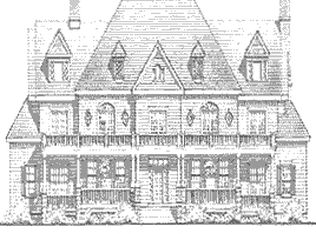Lovely comfortable cape built in 2003 with an open plan. Lots of light with many windows and skylights. First floor bedroom, loft area above the kitchen, and great room. 2-3 BR 2 baths. Mudroom access to front/back yards. Fenced in backyard for pets. Pet door access in mudroom. Large 2 bay garage with potting shed and workshop area. Upstairs is a large room with 7 windows, 3 skylights, and a large walk- in closet. Nicely landscaped with granite and fieldstone paths and edging. Light and airy!
This property is off market, which means it's not currently listed for sale or rent on Zillow. This may be different from what's available on other websites or public sources.


