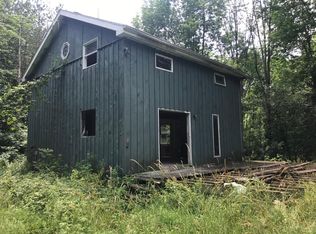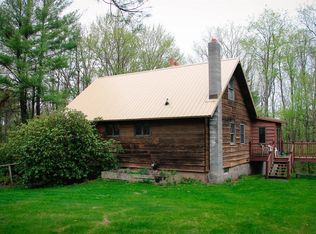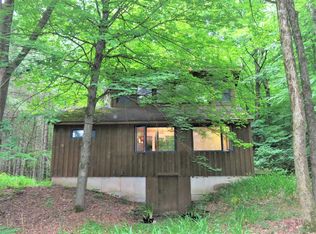SPECTACULAR PRIVATE RETREAT! SURROUNDED BY WOODS WITH VIEWS FOR MILES, THIS IS A PERFECT PLACE TO GET AWAY FROM IT ALL! THREE LEVELS OF FINISHED LIVING SPACE WITH MANY UPDATES, THIS IS A PREMIER BEAVER MOUNTAIN LOG HOME!
This property is off market, which means it's not currently listed for sale or rent on Zillow. This may be different from what's available on other websites or public sources.


