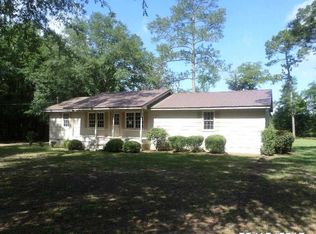Located on 115 acres this beautiful, 2,912 square ft home and property is the absolute perfect setup for those in search of quiet living or just a get away spot from the hustle and bustle of everyday life. With 92 acres of hardwoods with ATV friendly paths throughout with a stream on the west side of property and the south side of property located within a couple hundred yards of Buck Creek, rich in wildlife, and equipped with deer stands, this property offers a premier hunting experience. 23 acres of prime fenced in pasture equipped with a 4 stall stable with tack room and feed room, 3 tool sheds and a state of the art chicken coop for all of your livestock and farm animal Ambitions! Along with all of that, a pool house and a pool to keep the whole family along with your friends entertained! With a master bedroom on both sides of home, a large upstairs living area with all 3 feeding into the kitchen and living area this home is beautifully designed to accommodate not only you, but also perfect for entertaining and hosting your loved ones and friends. So much more that this home and property have to offer but you need to see it for yourself! Call me today for a tour and let???s make your dreams come true!
This property is off market, which means it's not currently listed for sale or rent on Zillow. This may be different from what's available on other websites or public sources.
