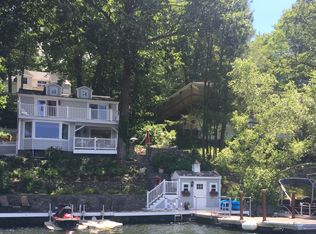Magnificent Custom Farmhouse Colonial with 4/5 bedrooms and 3.5 baths. "CERTIFIED STAR ENERGY HOME". Stunning ceiling to floor stone fieplace in living room with cathedral ceilings & open floor plan perfect for entertaining. Gourmet eat in kitchen with stainless steel double wall oven, gas top stove, and breakfast bar. Main level master bedroom with luxury full bath and walk in closets. Luxury master bath has steam dual shower, heated towel racks and jacuzzi style tub. Upper level hosts 3 more spacious Cape style bedrooms with vaulted ceilings, full bath and large closet space with organizers. Walk through office has bright windows and lead to the bonus room which can be used as game room, family room or additional bedroom. Lower level is quite large and has 11 foot ceilings, walk out to stunning level private back yard, and is roughed in for another bath if needed. The spacious 2 car garage is heated. Breathtaking seasonal Candlewood Lake views from the deck. Desirable location of Great Plain area in Danbury which is close to schools, shopping and a great NY commute. Special features include: Fire and security system, 400 amp electrical service, generator ready, complete networked board system, and purified water system. This home also houses a "Life Breath" heat recovery system. Central air, central vacuum, all bathroom fans on timers, wired for surrond sound in bonus room and 5 zone efficient oil heat. Exterior siding is Fiber Cement Clapboard with Azack trim. All grounds are professionally landscaped. Call me for a private showing today.
This property is off market, which means it's not currently listed for sale or rent on Zillow. This may be different from what's available on other websites or public sources.
