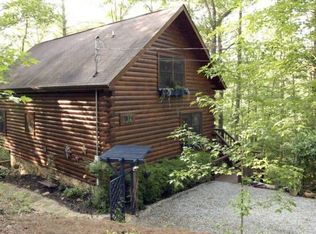Closed
$400,000
252 Granny Branch Dr, Blue Ridge, GA 30513
2beds
672sqft
Single Family Residence
Built in 2000
1.3 Acres Lot
$408,900 Zestimate®
$595/sqft
$1,360 Estimated rent
Home value
$408,900
$380,000 - $442,000
$1,360/mo
Zestimate® history
Loading...
Owner options
Explore your selling options
What's special
Welcome to the cutest mountain cabin you ever laid your eyes on! This 2 bedroom and 1 bath home has been meticulously maintained by the original owners. While this home can be a rental, it has only been used as the seller's second home. Located in the serene hills of Blue Ridge, this home boasts seasonal lake views and creek access. The cozy interior features a stone stack fireplace, open floor plan, high ceilings, and plenty of natural light. The eat-in kitchen has plenty of storage and counterspace. The bedrooms are well portioned with ample closet space. Enjoy the large wrap around deck, ideal for entertaining or simply relaxing in a peaceful setting. This home is the perfect escape for those seeking the tranquility of the mountains without sacrificing modern comforts. Furnishings are negotiable.
Zillow last checked: 8 hours ago
Listing updated: January 11, 2024 at 11:39pm
Listed by:
Curtin Team 678-287-4848,
Keller Williams Realty Consultants,
Tracy Krohn 404-217-5908,
Keller Williams Realty Consultants
Bought with:
Tracy Krohn, 402672
Keller Williams Realty Consultants
Source: GAMLS,MLS#: 10213415
Facts & features
Interior
Bedrooms & bathrooms
- Bedrooms: 2
- Bathrooms: 1
- Full bathrooms: 1
- Main level bathrooms: 1
- Main level bedrooms: 2
Heating
- Forced Air
Cooling
- Ceiling Fan(s), Central Air
Appliances
- Included: Oven/Range (Combo), Refrigerator
- Laundry: Other
Features
- Vaulted Ceiling(s), High Ceilings, Master On Main Level
- Flooring: Hardwood
- Basement: None
- Number of fireplaces: 1
- Fireplace features: Living Room
- Common walls with other units/homes: No Common Walls
Interior area
- Total structure area: 672
- Total interior livable area: 672 sqft
- Finished area above ground: 672
- Finished area below ground: 0
Property
Parking
- Total spaces: 1
- Parking features: Off Street
Features
- Levels: One
- Stories: 1
- Patio & porch: Deck, Porch
- Body of water: None
Lot
- Size: 1.30 Acres
- Features: Private, Sloped
Details
- Parcel number: 3104C 053
Construction
Type & style
- Home type: SingleFamily
- Architectural style: Country/Rustic
- Property subtype: Single Family Residence
Materials
- Wood Siding
- Roof: Metal
Condition
- Resale
- New construction: No
- Year built: 2000
Utilities & green energy
- Sewer: Septic Tank
- Water: Public
- Utilities for property: Electricity Available, Phone Available, Water Available
Community & neighborhood
Community
- Community features: Lake
Location
- Region: Blue Ridge
- Subdivision: Cherry Lake
Other
Other facts
- Listing agreement: Exclusive Right To Sell
Price history
| Date | Event | Price |
|---|---|---|
| 9/20/2024 | Listing removed | $420,000$625/sqft |
Source: NGBOR #404080 Report a problem | ||
| 5/22/2024 | Listed for sale | $420,000+5%$625/sqft |
Source: | ||
| 1/11/2024 | Sold | $400,000-3.6%$595/sqft |
Source: | ||
| 12/28/2023 | Pending sale | $415,000$618/sqft |
Source: NGBOR #329133 Report a problem | ||
| 12/27/2023 | Contingent | $415,000$618/sqft |
Source: | ||
Public tax history
Tax history is unavailable.
Neighborhood: 30513
Nearby schools
GreatSchools rating
- 4/10Ellijay Elementary SchoolGrades: PK-5Distance: 10.1 mi
- 8/10Clear Creek Middle SchoolGrades: 6-8Distance: 14.7 mi
- 7/10Gilmer High SchoolGrades: 9-12Distance: 11.8 mi
Schools provided by the listing agent
- Elementary: Ellijay Primary/Elementary
- Middle: Clear Creek
- High: Gilmer
Source: GAMLS. This data may not be complete. We recommend contacting the local school district to confirm school assignments for this home.
Get pre-qualified for a loan
At Zillow Home Loans, we can pre-qualify you in as little as 5 minutes with no impact to your credit score.An equal housing lender. NMLS #10287.
Sell for more on Zillow
Get a Zillow Showcase℠ listing at no additional cost and you could sell for .
$408,900
2% more+$8,178
With Zillow Showcase(estimated)$417,078
