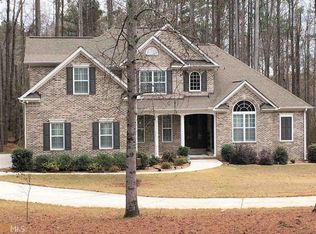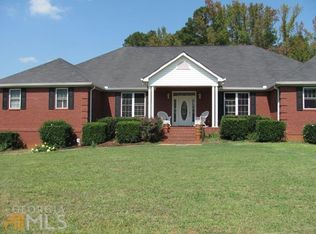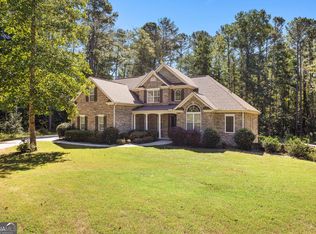Custom Built Beautiful Private 14.67+- acres with lots of porches and outdoor living space. So much character when you enter this easy living home. Foyer, FDR, Spacious 2 story family room w/ brick fireplace & hardwood floors. Large Kitchen w/ granite, SS appliances, pantry, tile floor, tile backsplash, brk bar & brk room. Large Master on Main; beautiful master bath with Marble floors, 2 walk in closets, jetted tub, double sinks, toilet room, linen closet. Full finished basement w/ work out rm, full bath, media room with surround sound and built in custom cabinets. Workshop with boat door. Detached garage with breezeway. 4" Rockwoll to sound proof basement/media rm, 24" Insulation in Attic, 1" thick insulation ceiling tiles. Average electric $250.00 +-
This property is off market, which means it's not currently listed for sale or rent on Zillow. This may be different from what's available on other websites or public sources.


