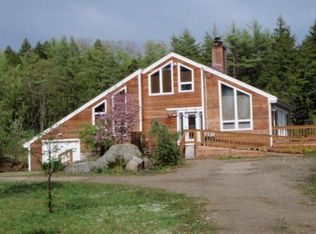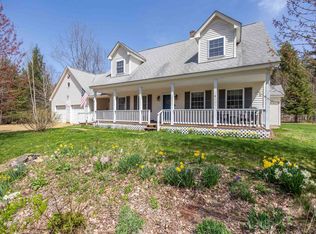Closed
Listed by:
Elaina Shinn,
Old Mill Properties REALTORS oldmill@oldmillprops.com
Bought with: Old Mill Properties REALTORS
$350,000
252 Gordon Hill Road, Alexandria, NH 03222
3beds
1,688sqft
Ranch
Built in 1995
9.15 Acres Lot
$352,300 Zestimate®
$207/sqft
$2,720 Estimated rent
Home value
$352,300
$303,000 - $409,000
$2,720/mo
Zestimate® history
Loading...
Owner options
Explore your selling options
What's special
King of the Hill in Alexandria! At the very top of Gordon Hill Road, you’ll find a place that feels like your own private country hideaway. Set on 9+ acres of open lawn and wooded edges, this ranch-style home offers a simple floor plan with plenty of natural light and room to roam. The kitchen and dining area open to a sunny living room, with decks on both the front and back of the home that invite you outdoors with every season. Two bedrooms and a full bath sit on one side of the house, while the primary bedroom with its own full bath enjoys privacy on the other. The lower level holds storage, laundry, and the beginnings of a finished space. While the home does need updating (paint, carpeting/flooring, fixtures, and cosmetic touches in the kitchen and baths) the setting is what makes this property shine. End of the road privacy only 5 minutes to downtown Bristol and a short drive to Newfound Lake, where Alexandria residents enjoy Wellington State Park for just $6/year. Bring your ideas and energy to this special hilltop retreat. This property is being conveyed in as-is condition. Seller shall not be expected to make any repairs as a condition of the sale. Showings begin by appointment only Friday, September 26, 2025. Or, join us for an Open House on Saturday, September 27, 2025 from 10am - 12noon. ALL OFFERS DUE: MON. SEPT. 29, 2025 BY 5PM.
Zillow last checked: 8 hours ago
Listing updated: October 17, 2025 at 11:23am
Listed by:
Elaina Shinn,
Old Mill Properties REALTORS oldmill@oldmillprops.com
Bought with:
Elaina Shinn
Old Mill Properties REALTORS
Source: PrimeMLS,MLS#: 5062419
Facts & features
Interior
Bedrooms & bathrooms
- Bedrooms: 3
- Bathrooms: 2
- Full bathrooms: 2
Heating
- Oil, Wood, Forced Air, Hot Air, Wood/Oil Combo Furnace
Cooling
- None
Appliances
- Included: Dishwasher, Dryer, Electric Range, Refrigerator, Washer, Electric Water Heater, Tank Water Heater
- Laundry: Laundry Hook-ups, In Basement
Features
- Dining Area, Kitchen/Dining, Kitchen/Living, Primary BR w/ BA, Natural Light, Indoor Storage
- Flooring: Carpet, Vinyl Plank
- Basement: Bulkhead,Concrete,Concrete Floor,Full,Partially Finished,Interior Stairs,Storage Space,Unfinished,Interior Access,Exterior Entry,Basement Stairs,Walk-Up Access
Interior area
- Total structure area: 2,800
- Total interior livable area: 1,688 sqft
- Finished area above ground: 1,400
- Finished area below ground: 288
Property
Parking
- Total spaces: 21
- Parking features: Gravel, Driveway, Parking Spaces 21+, Unpaved
- Has uncovered spaces: Yes
Accessibility
- Accessibility features: 1st Floor Bedroom, 1st Floor Full Bathroom, 1st Floor Hrd Surfce Flr
Features
- Levels: One
- Stories: 1
- Exterior features: Deck, Garden
- Frontage length: Road frontage: 240
Lot
- Size: 9.15 Acres
- Features: Country Setting, Landscaped, Level, Open Lot, Sloped, Wooded, Near Snowmobile Trails, Rural
Details
- Additional structures: Outbuilding
- Parcel number: ALEXM00418B000096L000000
- Zoning description: NONE
Construction
Type & style
- Home type: SingleFamily
- Architectural style: Ranch
- Property subtype: Ranch
Materials
- Clapboard Exterior, Shake Siding
- Foundation: Poured Concrete
- Roof: Asphalt Shingle
Condition
- New construction: No
- Year built: 1995
Utilities & green energy
- Electric: 200+ Amp Service, Circuit Breakers
- Sewer: Private Sewer, Septic Tank
- Utilities for property: Cable Available, Phone Available
Community & neighborhood
Security
- Security features: Smoke Detector(s)
Location
- Region: Alexandria
- Subdivision: Alexandria Properties
Other
Other facts
- Road surface type: Gravel
Price history
| Date | Event | Price |
|---|---|---|
| 10/17/2025 | Sold | $350,000+6.1%$207/sqft |
Source: | ||
| 9/29/2025 | Contingent | $329,900$195/sqft |
Source: | ||
| 9/22/2025 | Listed for sale | $329,900$195/sqft |
Source: | ||
Public tax history
| Year | Property taxes | Tax assessment |
|---|---|---|
| 2024 | $4,601 +2.1% | $241,800 +0% |
| 2023 | $4,508 +1.5% | $241,700 |
| 2022 | $4,440 -1.7% | $241,700 +49.5% |
Find assessor info on the county website
Neighborhood: 03222
Nearby schools
GreatSchools rating
- 6/10Bristol Elementary SchoolGrades: K-5Distance: 1.9 mi
- 6/10Newfound Memorial Middle SchoolGrades: 6-8Distance: 1.7 mi
- 3/10Newfound Regional High SchoolGrades: 9-12Distance: 5 mi
Schools provided by the listing agent
- Elementary: Bristol Elementary School
- Middle: Newfound Memorial Middle Sch
- High: Newfound Regional High Sch
- District: Newfound Sch Dst SAU 4
Source: PrimeMLS. This data may not be complete. We recommend contacting the local school district to confirm school assignments for this home.
Get pre-qualified for a loan
At Zillow Home Loans, we can pre-qualify you in as little as 5 minutes with no impact to your credit score.An equal housing lender. NMLS #10287.
Sell with ease on Zillow
Get a Zillow Showcase℠ listing at no additional cost and you could sell for —faster.
$352,300
2% more+$7,046
With Zillow Showcase(estimated)$359,346

