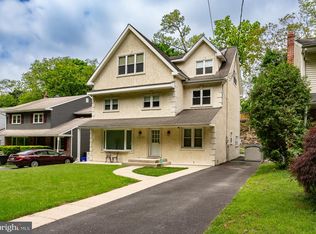Welcome to 252 Glendale Road, a lovely four bedroom, two full and two half bathroom single family Havertown home in Westgate Hills. Fall in love with the curb appeal of this home from the beautifully landscaped front yard to the quaint shutters surrounding the windows and front door. Step inside through the front door to be greeted by a large foyer with tile floors that flow through to the kitchen. To the left of the foyer is a the spacious living room with a large bay window. Continue through to the dining room which is bright with natural light and offers character with the charming chair rail molding. Adjacent to the dining room is the spacious eat-in kitchen, offering timeless white cabinetry, newer white appliances and recessed over cabinet lighting. Enjoy space for a full eat-in kitchen table and a wall decorated by built-in shelving for additional storage. Dine alfresco with ease as the door to the backyard can be found off of the kitchen. Continue through the first level to find the powder room and a quaint family room. The second level houses all four bedrooms, each with ceiling fans, ample closet space and an abundance of natural light. The master bedroom offers an ensuite with a stall shower and pedestal sink. A second full bath with a shower/tub combo sits just outside of the other three bedrooms. The recently remodeled and completely finished lower level offers gorgeous new wood-laminate flooring and new recessed lighting throughout this large additional living space. This level also includes a recently remodeled half bathroom and a full laundry room with plenty of additional storage. Outside, enjoy the greenery of the lush backyard. It is partially fenced and offers a great patio for entertaining plus an above ground pool with built-out deck for relaxing. 252 Glendale Road is close to major roadways, shopping, schools, parks and entertainment. Do not miss your chance to own this lovely Havertown home in its truly desirable location!
This property is off market, which means it's not currently listed for sale or rent on Zillow. This may be different from what's available on other websites or public sources.
