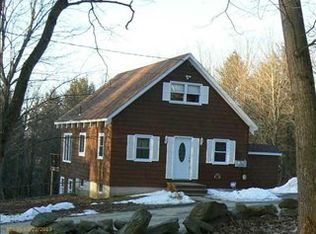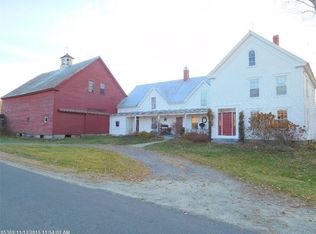Closed
$501,000
252 General Turner Hill Road, Turner, ME 04282
3beds
1,872sqft
Single Family Residence
Built in 1989
1.8 Acres Lot
$513,800 Zestimate®
$268/sqft
$2,638 Estimated rent
Home value
$513,800
$442,000 - $601,000
$2,638/mo
Zestimate® history
Loading...
Owner options
Explore your selling options
What's special
OPEN HOUSE MAY 17, 11:00-1:00 Gorgeous Chalet on a Stunning Corner Lot-A Drive-by Wow! Nestled on a beautifully landscaped corner lot with a paved drive, this charming chalet-style home offers 3 Full Baths, 3 Bedroom, room for a 4th. It's a perfect blend of country serenity and convenience to all amenities, property has been lovingly maintained and thoughtfully renovated over the past 25 years. Main level Attached 2-Bay Garage, Includes an additional area for easy storage of your lawnmower, four-wheeler, or snowmobile—conveniently drive in and out! Step inside the mudroom, kick off your shoes, and enter into a newly updated renovated kitchen, designed for the culinary enthusiast, featuring top-of-the-line appliances and ample counter space. Dining room opens onto a walk around deck surrounded by blooming flowers, perfect for outdoor dining or relaxation.Main floor Bedroom can be Guest room /office Versatile space that can be adapted to suit your needs. The Living room is the centerpiece of this space is the incredible floor-to-ceiling fieldstone fireplace, accentuated by an open cathedral ceiling with exposed beams, creating a warm and welcoming atmosphere. Bathroom Features a washer and dryer conveniently tucked away behind closet doors. Upper Level has an open loft /private bedroom you can call your own personal retreat,enjoy waking up to the sunrise each morning, complete with a large walk-in closet, full bath and a private side balony. Lower ground level fully finished Offering endless possibilities—whether you dream of a man cave, family room, or in-law apartment. This level includes bedrooms, closets, and its own private entrance. Rest assure with the Standby Generator incase of a power outages. This home truly has it all—spacious decks to enjoy the beautiful sunrises and moonlit evenings, a welcoming and open interior, and plenty of space for family and friends. Don't miss the opportunity to make this exquisite property your own
Zillow last checked: 8 hours ago
Listing updated: June 09, 2025 at 10:31am
Listed by:
Pine Tree Realty of Maine
Bought with:
Signature Homes Real Estate Group, LLC
Source: Maine Listings,MLS#: 1619050
Facts & features
Interior
Bedrooms & bathrooms
- Bedrooms: 3
- Bathrooms: 3
- Full bathrooms: 3
Bedroom 1
- Features: Closet
- Level: First
Bedroom 2
- Features: Balcony/Deck, Suite, Walk-In Closet(s)
- Level: Third
Bedroom 3
- Features: Closet, Heat Stove
- Level: Basement
Dining room
- Level: First
Great room
- Features: Heat Stove, Skylight, Vaulted Ceiling(s), Wood Burning Fireplace
- Level: First
Other
- Features: Closet, Four-Season, Full Bath, Heat Stove, Heated, Rec Room, Sleeping, Stairway, Storage, Utility Room
- Level: Basement
Kitchen
- Features: Kitchen Island, Pantry
- Level: First
Heating
- Baseboard, Hot Water, Zoned, Other, Space Heater
Cooling
- None
Appliances
- Included: Dishwasher, Dryer, Microwave, Gas Range, Refrigerator, Washer
Features
- 1st Floor Bedroom, Bathtub, In-Law Floorplan, Pantry, Shower, Storage, Walk-In Closet(s)
- Flooring: Carpet, Tile, Wood
- Basement: Interior Entry,Daylight,Finished,Full
- Number of fireplaces: 1
Interior area
- Total structure area: 1,872
- Total interior livable area: 1,872 sqft
- Finished area above ground: 936
- Finished area below ground: 936
Property
Parking
- Total spaces: 2
- Parking features: Paved, 5 - 10 Spaces, Garage Door Opener, Storage
- Attached garage spaces: 2
Features
- Levels: Multi/Split
- Patio & porch: Deck
- Has view: Yes
- View description: Scenic
Lot
- Size: 1.80 Acres
- Features: Near Shopping, Near Town, Neighborhood, Corner Lot, Open Lot, Rolling Slope, Landscaped
Details
- Additional structures: Shed(s)
- Parcel number: TURNM055S005
- Zoning: R1
- Other equipment: Generator, Internet Access Available
Construction
Type & style
- Home type: SingleFamily
- Architectural style: A-Frame,Chalet,Other
- Property subtype: Single Family Residence
Materials
- Wood Frame, Vinyl Siding
- Foundation: Slab
- Roof: Shingle
Condition
- Year built: 1989
Utilities & green energy
- Electric: Circuit Breakers
- Sewer: Private Sewer, Septic Design Available
- Water: Public, Well
- Utilities for property: Utilities On
Community & neighborhood
Security
- Security features: Security System
Location
- Region: Turner
Other
Other facts
- Road surface type: Paved
Price history
| Date | Event | Price |
|---|---|---|
| 6/9/2025 | Sold | $501,000+0.4%$268/sqft |
Source: | ||
| 6/7/2025 | Pending sale | $499,000$267/sqft |
Source: | ||
| 5/27/2025 | Contingent | $499,000$267/sqft |
Source: | ||
| 5/19/2025 | Price change | $499,000-5%$267/sqft |
Source: | ||
| 5/7/2025 | Listed for sale | $525,000$280/sqft |
Source: | ||
Public tax history
| Year | Property taxes | Tax assessment |
|---|---|---|
| 2024 | $2,768 | $242,800 |
| 2023 | $2,768 | $242,800 |
| 2022 | $2,768 | $242,800 |
Find assessor info on the county website
Neighborhood: 04282
Nearby schools
GreatSchools rating
- 4/10Turner Elementary SchoolGrades: 3-6Distance: 1.5 mi
- 5/10Tripp Middle SchoolGrades: 7-8Distance: 1.4 mi
- 7/10Leavitt Area High SchoolGrades: 9-12Distance: 1.4 mi

Get pre-qualified for a loan
At Zillow Home Loans, we can pre-qualify you in as little as 5 minutes with no impact to your credit score.An equal housing lender. NMLS #10287.

