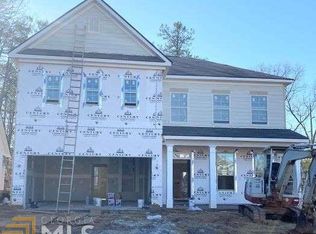Middleton Floor Plan. Beautiful Master on Main, LVP on main level main living area, open railing, large open main floor with lots of natural light. Upstairs is perfect for family with a loft area between three bedrooms. The lot is beautifully wooded on two sides, being the last house in the cul-de-sac.
This property is off market, which means it's not currently listed for sale or rent on Zillow. This may be different from what's available on other websites or public sources.
