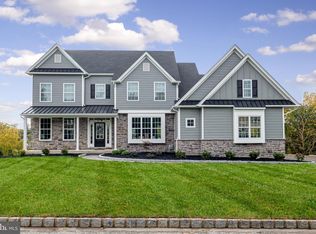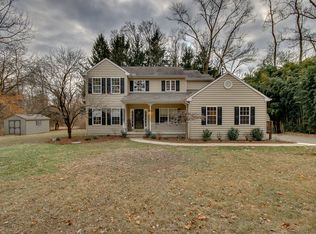Welcome to 252 Forge Rd. This 4 bedroom 3 bathroom home has been updated with many upgrades. Enjoy one floor living in this ranch, which is directly across the street from Sleighton Park. Enter this home through the front door and into the light ,bright living room/dining room area which includes new flooring and a wood burning fireplace. The master bedroom is located off the living room and includes double closets and its own master bath suite, which has been fully renovated. there are also 2 additional bedrooms and a full hall bathroom. There is a spacious galley kitchen which opens to a large family room.The family room has hardwood floors and leads to a large deck at the rear of the home. This home is situated on a 1 acre lot with plenty of room for gardening and entertaining.This home also features a mudroom and laundry room. A large sauna was installed adjacent to the 3 rd bathroom. There is a basement and walk up attic for storage. Too many upgrades to list, this is a must see in a highly desirable school district. convenient to shopping, the blue route and the airport. Make your appointment to see this gem today. 2022-09-22
This property is off market, which means it's not currently listed for sale or rent on Zillow. This may be different from what's available on other websites or public sources.

