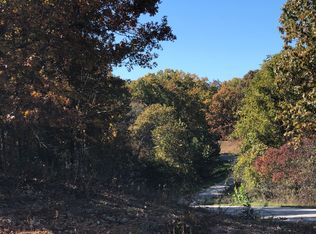This carriage house cottage was built in 2010 by Old World Cottages. It is a 4 car garage with 1500 square feet of living space above the garage. This home sits on 11.5 acres and is surrounded by woods and a lot of wildlife. This carriage house was built with the intention of adding a larger primary home structure to the property. This home would be perfect for a family or to add on to and have a mother-in-law quarter or nanny suite. Serious inquires only, please. We have a realtor to list this home when we are motivated to add it to the MLS. Coming to the MLS soon. Please no realtor inquires unless you have a prospective buyer.
This property is off market, which means it's not currently listed for sale or rent on Zillow. This may be different from what's available on other websites or public sources.

