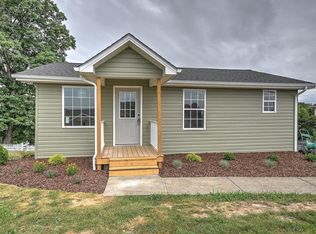Looking for a move-in-ready home that is convenient to Kingsport, Johnson City and Bristol? This well-maintained ranch home features 3 bedrooms, 3 full baths, open floor plan with gorgeous hardwood floors in the main living areas. There is also a finished den in the basement. Don't miss out on this one! Call today to see!
This property is off market, which means it's not currently listed for sale or rent on Zillow. This may be different from what's available on other websites or public sources.

