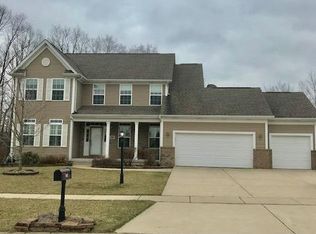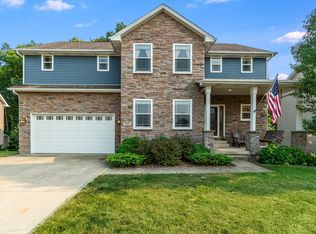Closed
$430,000
252 Eagle Ridge Dr, Valparaiso, IN 46385
4beds
2,580sqft
Single Family Residence
Built in 2006
0.3 Acres Lot
$446,000 Zestimate®
$167/sqft
$2,977 Estimated rent
Home value
$446,000
$424,000 - $468,000
$2,977/mo
Zestimate® history
Loading...
Owner options
Explore your selling options
What's special
Welcome home to this beautifully maintained four bedroom, two and a half bath retreat, offering the perfect blend of comfort and privacy. Freshly painted throughout, this home feels bright and inviting from the moment you step inside. The main level features a spacious living area, a well-appointed kitchen with plenty of storage, and a dining space perfect for entertaining. Upstairs, the primary suite provides a peaceful escape with an en-suite bath, while three additional bedrooms and another full bath offer ample space for family or guests. The walk-out basement opens to a private backyard that backs up to serene woods, creating a tranquil outdoor oasis. Whether you're enjoying your morning coffee on the deck or hosting a summer barbeque, this home offers the ideal backdrop for relaxation. Don't miss this opportunity to own a move-in ready home in the desirable Duneland School District- schedule your private tour today!
Zillow last checked: 8 hours ago
Listing updated: June 04, 2025 at 12:23pm
Listed by:
Stephanie Cowger,
Blackrock Real Estate Services 219-262-0086,
Christina Harber,
Blackrock Real Estate Services
Bought with:
Kathryn Leslie, RB21000477
Blackrock Real Estate Services
John Reagan, RB14035971
Blackrock Real Estate Services
Source: NIRA,MLS#: 816657
Facts & features
Interior
Bedrooms & bathrooms
- Bedrooms: 4
- Bathrooms: 3
- Full bathrooms: 2
- 1/2 bathrooms: 1
Primary bedroom
- Area: 204
- Dimensions: 17.0 x 12.0
Bedroom 2
- Area: 154
- Dimensions: 14.0 x 11.0
Bedroom 3
- Area: 132
- Dimensions: 12.0 x 11.0
Bedroom 4
- Area: 320
- Dimensions: 20.0 x 16.0
Dining room
- Area: 154
- Dimensions: 14.0 x 11.0
Kitchen
- Area: 204
- Dimensions: 17.0 x 12.0
Laundry
- Area: 96
- Dimensions: 12.0 x 8.0
Living room
- Area: 256
- Dimensions: 16.0 x 16.0
Heating
- Forced Air, Natural Gas
Appliances
- Included: Dishwasher, Range Hood, Washer, Refrigerator, Microwave, Dryer, Disposal
- Laundry: Main Level
Features
- Ceiling Fan(s), Walk-In Closet(s), Open Floorplan, Granite Counters, Double Vanity
- Basement: Unfinished
- Number of fireplaces: 1
- Fireplace features: Great Room, Living Room
Interior area
- Total structure area: 2,580
- Total interior livable area: 2,580 sqft
- Finished area above ground: 2,580
Property
Parking
- Total spaces: 2.5
- Parking features: Attached, Driveway, Paved, Garage Faces Front, Garage Door Opener
- Attached garage spaces: 2.5
- Has uncovered spaces: Yes
Features
- Levels: Two
- Patio & porch: Covered, Patio, Front Porch, Deck
- Exterior features: None
- Pool features: None
- Fencing: Back Yard,Wrought Iron
- Has view: Yes
- View description: Neighborhood, Trees/Woods
- Frontage length: 80
Lot
- Size: 0.30 Acres
- Dimensions: 80 x 160
- Features: Landscaped, Private
Details
- Parcel number: 640628203006000006
Construction
Type & style
- Home type: SingleFamily
- Property subtype: Single Family Residence
Condition
- New construction: No
- Year built: 2006
Utilities & green energy
- Sewer: Public Sewer
- Water: Public
Community & neighborhood
Community
- Community features: Curbs, Sidewalks
Location
- Region: Valparaiso
- Subdivision: Eagle Ridge Sub
HOA & financial
HOA
- Has HOA: Yes
- HOA fee: $200 annually
- Amenities included: None
- Association name: Lisa Gibbons
- Association phone: 708-747-3216
Other
Other facts
- Listing agreement: Exclusive Right To Sell
- Listing terms: Cash,VA Loan,FHA,Conventional
- Road surface type: Paved
Price history
| Date | Event | Price |
|---|---|---|
| 6/4/2025 | Sold | $430,000-1.1%$167/sqft |
Source: | ||
| 4/30/2025 | Contingent | $434,900$169/sqft |
Source: | ||
| 4/23/2025 | Price change | $434,900-1.1%$169/sqft |
Source: | ||
| 4/8/2025 | Price change | $439,900-1.1%$171/sqft |
Source: | ||
| 3/22/2025 | Price change | $445,000-1.1%$172/sqft |
Source: | ||
Public tax history
| Year | Property taxes | Tax assessment |
|---|---|---|
| 2024 | $2,649 -12.2% | $356,500 +2% |
| 2023 | $3,017 +35.1% | $349,600 -4.3% |
| 2022 | $2,232 +5% | $365,300 +23.3% |
Find assessor info on the county website
Neighborhood: 46385
Nearby schools
GreatSchools rating
- 7/10Liberty Elementary SchoolGrades: K-4Distance: 2.2 mi
- 9/10Chesterton Middle SchoolGrades: 7-8Distance: 5 mi
- 9/10Chesterton Senior High SchoolGrades: 9-12Distance: 3.8 mi

Get pre-qualified for a loan
At Zillow Home Loans, we can pre-qualify you in as little as 5 minutes with no impact to your credit score.An equal housing lender. NMLS #10287.

