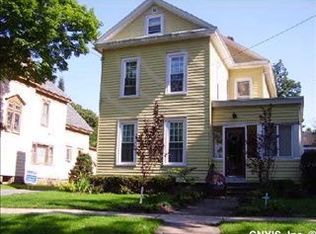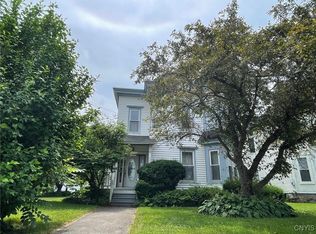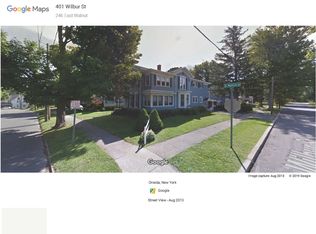Victorian home with large rooms, pocket doors, beautiful front staircase & back staircase too, stained glass windows, and so much potential. First floor has large kitchen with formal dining room and large living room and family room that could also be turned into a first floor bedroom. Fireplace in Living Room is Decorative only. Newe Ceiling in Dr & FR, 2 new windows in DR & newer roof on Barn. Barn has storage on 2nd floor. Drive belongs to this property, neighbor has ingress & eggress over drive to get to their parking. 2020-09-14
This property is off market, which means it's not currently listed for sale or rent on Zillow. This may be different from what's available on other websites or public sources.


