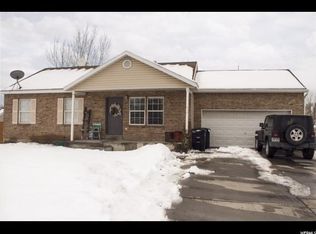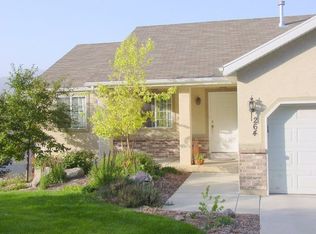Sold on 02/16/24
Price Unknown
252 E Evergreen Rd, Springville, UT 84663
5beds
3baths
2,344sqft
Single Family Residence
Built in 2001
9,583.2 Square Feet Lot
$514,700 Zestimate®
$--/sqft
$2,459 Estimated rent
Home value
$514,700
$489,000 - $540,000
$2,459/mo
Zestimate® history
Loading...
Owner options
Explore your selling options
What's special
Located in the Hidden Ridge subdivision of charming Springville, UT, this spacious home with a walk-out basement/entertainment area/additional family room resides. A few safety/code renovations include: All electrical wiring for the entire house, inside & outside was inspected & rewired where necessary (2022); New furnace installed & inspected by the City of Springville (2022); All plumbing was checked (including replacing outdoor spigots 2022); All new window treatments: windows with mini blinds & 2 sets of sliding doors with vertical blinds. Primary bedroom features an en suite full bathroom & a bedroom downstairs includes a custom made cabin bunk-bed! Spacious yard includes 5 garden boxes that will be ready for Spring planting; 3 fruit trees Apricot/Plum, Peach & Bing Cherry among various other trees.
Zillow last checked: 8 hours ago
Listing updated: September 13, 2024 at 07:38pm
Listed by:
Carlyn J Bedwell 435-590-1452,
CENTURY 21 EVEREST IRON
Bought with:
NON BOARD AGENT
NON MLS OFFICE
Source: WCBR,MLS#: 23-244865
Facts & features
Interior
Bedrooms & bathrooms
- Bedrooms: 5
- Bathrooms: 3
Primary bedroom
- Level: Main
Bedroom 2
- Level: Main
Bedroom 3
- Level: Main
Bedroom 4
- Level: Basement
Bedroom 5
- Level: Basement
Bathroom
- Level: Main
Bathroom
- Level: Main
Bathroom
- Level: Basement
Dining room
- Level: Main
Family room
- Level: Basement
Kitchen
- Level: Main
Laundry
- Level: Main
Living room
- Level: Main
Heating
- Natural Gas
Cooling
- Central Air
Features
- Basement: Full,Walk-Out Access
Interior area
- Total structure area: 2,344
- Total interior livable area: 2,344 sqft
- Finished area above ground: 1,180
Property
Parking
- Total spaces: 2
- Parking features: Attached, Garage Door Opener
- Attached garage spaces: 2
Features
- Stories: 1
Lot
- Size: 9,583 sqft
- Features: Curbs & Gutters
Details
- Parcel number: 413890007
- Zoning description: Residential
Construction
Type & style
- Home type: SingleFamily
- Property subtype: Single Family Residence
Materials
- Brick, Stucco, Vinyl Siding
- Roof: Asphalt
Condition
- Built & Standing
- Year built: 2001
Utilities & green energy
- Utilities for property: Electricity Connected, Natural Gas Connected
Community & neighborhood
Community
- Community features: Sidewalks
Location
- Region: Springville
HOA & financial
HOA
- Has HOA: No
Other
Other facts
- Listing terms: Conventional,Cash
- Road surface type: Paved
Price history
| Date | Event | Price |
|---|---|---|
| 2/16/2024 | Sold | -- |
Source: WCBR #23-244865 Report a problem | ||
| 1/9/2024 | Pending sale | $494,000$211/sqft |
Source: | ||
| 12/3/2023 | Price change | $494,000-1.2%$211/sqft |
Source: ICBOR #104109 Report a problem | ||
| 10/26/2023 | Price change | $500,000-1%$213/sqft |
Source: | ||
| 10/5/2023 | Price change | $505,000-1.9%$215/sqft |
Source: | ||
Public tax history
| Year | Property taxes | Tax assessment |
|---|---|---|
| 2024 | $2,391 +3% | $445,300 +2.9% |
| 2023 | $2,320 +5% | $432,600 +6.9% |
| 2022 | $2,210 +14.9% | $404,700 +144% |
Find assessor info on the county website
Neighborhood: 84663
Nearby schools
GreatSchools rating
- 5/10Sage Creek SchoolGrades: PK-6Distance: 0.8 mi
- 7/10Spring Canyon MiddleGrades: 6-8Distance: 1.4 mi
- 7/10Springville High SchoolGrades: 8-12Distance: 1.4 mi
Get a cash offer in 3 minutes
Find out how much your home could sell for in as little as 3 minutes with a no-obligation cash offer.
Estimated market value
$514,700
Get a cash offer in 3 minutes
Find out how much your home could sell for in as little as 3 minutes with a no-obligation cash offer.
Estimated market value
$514,700

