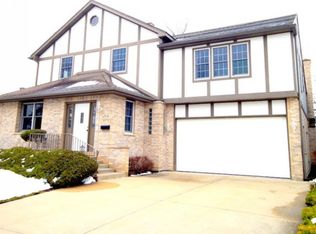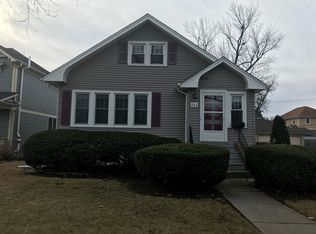Closed
$1,330,000
252 E 2nd St, Elmhurst, IL 60126
5beds
3,335sqft
Single Family Residence
Built in 2014
7,500 Square Feet Lot
$1,343,300 Zestimate®
$399/sqft
$6,654 Estimated rent
Home value
$1,343,300
$1.22M - $1.46M
$6,654/mo
Zestimate® history
Loading...
Owner options
Explore your selling options
What's special
THE PERFECT BLEND OF MODERN DESIGN AND EVERYDAY COMFORT IN THIS STUNNING 10-YEAR-OLD HOME ON A PRIVATE CUL-DE-SAC. OVER 4800 SQUARE FEET OF FINISHED LIVING SPACE INCLUDES 5 BDRMS / 3.5 BATHS AND A FINISHED BASEMENT. THE BRIGHT OPEN LAYOUT WITH HARDWOOD FLOORS ON FIRST FLOOR FEATURES A PRIVATE OFFICE, DINING ROOM WITH BUILT-INS AND A GENEROUS KITCHEN OPENING TO EXPANSIVE FAMILY ROOM WITH A FIREPLACE. ADDITIONALLY, THERE IS A LARGE MUDROOM ADJACENT TO THE OVERSIZED 2 CAR GARAGE. THE SPACIOUS SECOND FLOOR BOASTS A LOFT, A LARGE MASTER SUITE WITH LUXURY BATH AND WALK IN CLOSET. 3 ADDITIONAL BEDROOMS, FULL BATH WITH DOUBLE SINKS, A BONUS ROOM AND LAUNDRY. THE FINISHED LOWER LEVEL INCLUDES A BEDROOM/ CRAFT ROOM, NEWLY RENOVATED FULL BATH AND PLENTY OF SPACE FOR A REC ROOM AND AN ALL-PURPOSE PLAY AREA/ GYM. LOADS OF STORAGE COMPLETE THE BASEMENT SPACE. STEP OUTSIDE FROM THE KITCHEN TO A PRIVATE FENCED YARD, DECK AND PATIO - PERFECT FOR RELAXING OR ENTERTAINING. LESS THAN A HALF MILE TO TOWN, SHOPS, DINING AND TRAIN. WALKING DISTANCE TO THE NEWLY BUILT FIELD ELEMENTARY!
Zillow last checked: 8 hours ago
Listing updated: April 21, 2025 at 07:31am
Listing courtesy of:
Carrie Pikulik 630-606-1197,
@properties Christie's International Real Estate,
Carrie Pikulik 630-606-1197,
@properties Christie's International Real Estate
Bought with:
Kendra Schultz
Baird & Warner
Source: MRED as distributed by MLS GRID,MLS#: 12311485
Facts & features
Interior
Bedrooms & bathrooms
- Bedrooms: 5
- Bathrooms: 4
- Full bathrooms: 3
- 1/2 bathrooms: 1
Primary bedroom
- Features: Flooring (Carpet), Bathroom (Full)
- Level: Second
- Area: 288 Square Feet
- Dimensions: 18X16
Bedroom 2
- Features: Flooring (Carpet)
- Level: Second
- Area: 192 Square Feet
- Dimensions: 16X12
Bedroom 3
- Features: Flooring (Carpet)
- Level: Second
- Area: 169 Square Feet
- Dimensions: 13X13
Bedroom 4
- Features: Flooring (Carpet)
- Level: Second
- Area: 144 Square Feet
- Dimensions: 12X12
Bedroom 5
- Level: Basement
- Area: 156 Square Feet
- Dimensions: 13X12
Bonus room
- Features: Flooring (Carpet)
- Level: Second
- Area: 176 Square Feet
- Dimensions: 16X11
Dining room
- Features: Flooring (Hardwood)
- Level: Main
- Area: 168 Square Feet
- Dimensions: 14X12
Family room
- Features: Flooring (Hardwood)
- Level: Main
- Area: 418 Square Feet
- Dimensions: 22X19
Foyer
- Features: Flooring (Hardwood)
- Level: Main
- Area: 30 Square Feet
- Dimensions: 6X5
Kitchen
- Features: Kitchen (Island, Pantry-Closet, Custom Cabinetry, Granite Counters, Updated Kitchen), Flooring (Hardwood)
- Level: Main
- Area: 204 Square Feet
- Dimensions: 17X12
Laundry
- Level: Second
- Area: 50 Square Feet
- Dimensions: 10X5
Loft
- Features: Flooring (Carpet)
- Level: Second
- Area: 290 Square Feet
- Dimensions: 29X10
Office
- Features: Flooring (Carpet)
- Level: Main
- Area: 144 Square Feet
- Dimensions: 12X12
Recreation room
- Level: Basement
- Area: 612 Square Feet
- Dimensions: 34X18
Storage
- Level: Basement
- Area: 216 Square Feet
- Dimensions: 18X12
Other
- Level: Basement
- Area: 132 Square Feet
- Dimensions: 12X11
Walk in closet
- Level: Second
- Area: 66 Square Feet
- Dimensions: 11X6
Heating
- Natural Gas, Forced Air
Cooling
- Central Air
Appliances
- Included: Stainless Steel Appliance(s)
Features
- Flooring: Hardwood
- Basement: Finished,Full
- Number of fireplaces: 1
- Fireplace features: Electric, Family Room
Interior area
- Total structure area: 4,804
- Total interior livable area: 3,335 sqft
Property
Parking
- Total spaces: 2
- Parking features: On Site, Garage Owned, Detached, Garage
- Garage spaces: 2
Accessibility
- Accessibility features: No Disability Access
Features
- Stories: 2
- Fencing: Fenced
Lot
- Size: 7,500 sqft
- Dimensions: 50X150
- Features: Cul-De-Sac
Details
- Parcel number: 0601116034
- Special conditions: None
Construction
Type & style
- Home type: SingleFamily
- Property subtype: Single Family Residence
Materials
- Other
- Foundation: Concrete Perimeter
- Roof: Asphalt
Condition
- New construction: No
- Year built: 2014
Utilities & green energy
- Sewer: Public Sewer, Storm Sewer
- Water: Lake Michigan, Public
Community & neighborhood
Community
- Community features: Curbs, Sidewalks, Street Lights, Street Paved
Location
- Region: Elmhurst
Other
Other facts
- Listing terms: Conventional
- Ownership: Fee Simple
Price history
| Date | Event | Price |
|---|---|---|
| 4/18/2025 | Sold | $1,330,000+4.3%$399/sqft |
Source: | ||
| 4/8/2025 | Pending sale | $1,275,000$382/sqft |
Source: | ||
| 3/18/2025 | Contingent | $1,275,000$382/sqft |
Source: | ||
| 3/13/2025 | Listed for sale | $1,275,000$382/sqft |
Source: | ||
Public tax history
| Year | Property taxes | Tax assessment |
|---|---|---|
| 2023 | $20,784 +3.6% | $350,350 +4% |
| 2022 | $20,057 +2.5% | $336,770 +2.5% |
| 2021 | $19,569 +4% | $328,400 +2.2% |
Find assessor info on the county website
Neighborhood: 60126
Nearby schools
GreatSchools rating
- 8/10Field Elementary SchoolGrades: K-5Distance: 0.2 mi
- 8/10Sandburg Middle SchoolGrades: 6-8Distance: 0.8 mi
- 10/10York Community High SchoolGrades: 9-12Distance: 1.2 mi
Schools provided by the listing agent
- Elementary: Field Elementary School
- Middle: Sandburg Middle School
- High: York Community High School
- District: 205
Source: MRED as distributed by MLS GRID. This data may not be complete. We recommend contacting the local school district to confirm school assignments for this home.

Get pre-qualified for a loan
At Zillow Home Loans, we can pre-qualify you in as little as 5 minutes with no impact to your credit score.An equal housing lender. NMLS #10287.
Sell for more on Zillow
Get a free Zillow Showcase℠ listing and you could sell for .
$1,343,300
2% more+ $26,866
With Zillow Showcase(estimated)
$1,370,166
