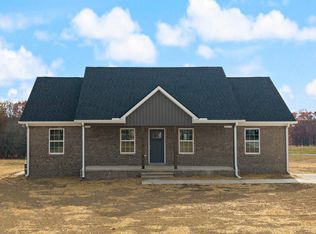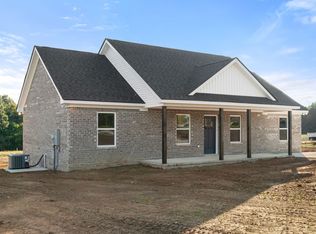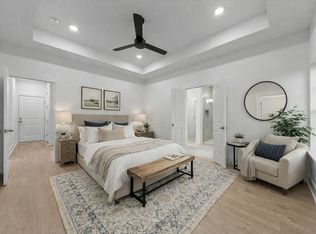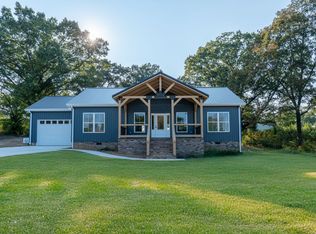New Price and Backyard has had grading work completed! **Looking for a new construction home, but don't want to wait for it to be done? Step inside where modern elegance meets country charm. Nestled in a peaceful setting just 20 minutes from Lawrenceburg and 30 minutes from downtown Columbia, this home offers the perfect blend of tranquility and convenience. This thoughtfully designed open floor plan offers 12 foot ceilings with classy finishes, including sleek black light fixtures that add a touch of sophistication to every space. This home is perfect for entertaining with granite countertops and an oversized island. Car enthusiasts or those needing extra storage will enjoy the garage with 10-foot-tall doors providing ample space for vehicles, equipment, or recreational gear. Enjoy the beauty of nature from your covered patio, where you can unwind and take in the peaceful surroundings. Schedule your private showing today.
Under contract - showing
$399,000
252 Dukes Park Rd, Summertown, TN 38483
3beds
1,794sqft
Est.:
Single Family Residence, Residential
Built in 2025
1.26 Acres Lot
$-- Zestimate®
$222/sqft
$-- HOA
What's special
Oversized islandClassy finishesCovered patioSleek black light fixturesGranite countertops
- 87 days |
- 30 |
- 0 |
Zillow last checked: 8 hours ago
Listing updated: December 07, 2025 at 03:18pm
Listing Provided by:
Jessica Graves, Broker 754-214-0902,
Exit Truly Home Realty 615-302-3213
Source: RealTracs MLS as distributed by MLS GRID,MLS#: 3048120
Facts & features
Interior
Bedrooms & bathrooms
- Bedrooms: 3
- Bathrooms: 3
- Full bathrooms: 2
- 1/2 bathrooms: 1
- Main level bedrooms: 3
Heating
- Central
Cooling
- Electric
Appliances
- Included: Electric Oven, Electric Range, Dishwasher
Features
- Kitchen Island
- Flooring: Laminate
- Basement: None
- Has fireplace: No
Interior area
- Total structure area: 1,794
- Total interior livable area: 1,794 sqft
- Finished area above ground: 1,794
Property
Parking
- Total spaces: 4
- Parking features: Garage Faces Rear, Driveway, Gravel
- Attached garage spaces: 2
- Uncovered spaces: 2
Features
- Levels: One
- Stories: 1
- Patio & porch: Porch, Covered
Lot
- Size: 1.26 Acres
- Dimensions: 1.26
- Features: Level
- Topography: Level
Details
- Parcel number: 006 02000 000
- Special conditions: Standard
Construction
Type & style
- Home type: SingleFamily
- Property subtype: Single Family Residence, Residential
Materials
- Vinyl Siding
- Roof: Metal
Condition
- New construction: No
- Year built: 2025
Utilities & green energy
- Sewer: Private Sewer
- Water: Public
- Utilities for property: Electricity Available, Water Available
Community & HOA
Community
- Subdivision: None
HOA
- Has HOA: No
Location
- Region: Summertown
Financial & listing details
- Price per square foot: $222/sqft
- Tax assessed value: $25,500
- Annual tax amount: $128
- Date on market: 11/19/2025
- Electric utility on property: Yes
Estimated market value
Not available
Estimated sales range
Not available
Not available
Price history
Price history
| Date | Event | Price |
|---|---|---|
| 12/7/2025 | Contingent | $399,000$222/sqft |
Source: | ||
| 11/19/2025 | Listed for sale | $399,000$222/sqft |
Source: | ||
| 11/1/2025 | Listing removed | $399,000$222/sqft |
Source: EXIT Realty broker feed #2785956 Report a problem | ||
| 8/18/2025 | Price change | $399,000-1.5%$222/sqft |
Source: | ||
| 5/4/2025 | Price change | $405,000-2.4%$226/sqft |
Source: | ||
Public tax history
Public tax history
| Year | Property taxes | Tax assessment |
|---|---|---|
| 2024 | $128 | $6,375 |
| 2023 | $128 | $6,375 |
| 2022 | $128 -30.1% | $6,375 +2.8% |
Find assessor info on the county website
BuyAbility℠ payment
Est. payment
$2,207/mo
Principal & interest
$1891
Property taxes
$176
Home insurance
$140
Climate risks
Neighborhood: 38483
Nearby schools
GreatSchools rating
- 7/10Summertown Elementary SchoolGrades: PK-6Distance: 4 mi
- 5/10Summertown High SchoolGrades: 7-12Distance: 4 mi
- 6/10Ethridge Elementary SchoolGrades: PK-8Distance: 7.4 mi
Schools provided by the listing agent
- Elementary: Summertown Elementary
- Middle: Summertown Middle
- High: Summertown High School
Source: RealTracs MLS as distributed by MLS GRID. This data may not be complete. We recommend contacting the local school district to confirm school assignments for this home.
- Loading




