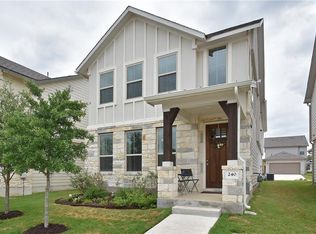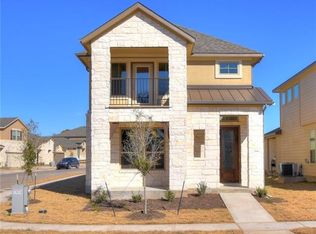Sold on 01/23/23
Price Unknown
252 Diamond Point Dr, Dripping Springs, TX 78620
3beds
2,518sqft
SingleFamily
Built in 2017
3,615 Square Feet Lot
$413,400 Zestimate®
$--/sqft
$2,748 Estimated rent
Home value
$413,400
$389,000 - $438,000
$2,748/mo
Zestimate® history
Loading...
Owner options
Explore your selling options
What's special
This conveniently located bungalow style home is decked out with the top of the line finishes. Move-in ready with hardwood floors downstairs in the living space and kitchen. The kitchen includes a large island with upgraded granite counter tops, beautiful white cabinets and stylish tile back splash. Spacious upstairs layout with 2nd living space/game room, desk area and laundry room. The Master Suite is roomy and inviting with a patio to enjoy your morning coffee, a large master bathroom with jacuzzi tub and walk-in closet. 2 additional spacious bedrooms with walk-in closets and a full bath. Additional upgrades include Hunter Douglas blinds/shades throughout, spray foam insulation, Energy Star appliances, 2-car rear-entry garage and irrigation system.
Facts & features
Interior
Bedrooms & bathrooms
- Bedrooms: 3
- Bathrooms: 3
- Full bathrooms: 2
- 1/2 bathrooms: 1
Heating
- Forced air, Electric, Gas
Cooling
- Central
Appliances
- Included: Dishwasher, Garbage disposal
- Laundry: Washer Hookup, Electric Dryer Hookup, Gas Dryer Hookup
Features
- Ceiling Fan(s), Kitchen Island, Walk-In Closet(s), Open Floorplan, Multiple Living Areas
- Flooring: Carpet, Hardwood
Interior area
- Total interior livable area: 2,518 sqft
Property
Parking
- Total spaces: 2
- Parking features: Garage - Attached
Features
- Patio & porch: Porch, Covered
- Exterior features: Stone, Stucco
- Has spa: Yes
Lot
- Size: 3,615 sqft
- Features: Level, Few Trees, Sprinkler - Automatic
Details
- Parcel number: 118691000C035004
Construction
Type & style
- Home type: SingleFamily
Materials
- Other
- Foundation: Slab
- Roof: Composition
Condition
- Year built: 2017
Utilities & green energy
- Utilities for property: Natural Gas Connected, Electricity Available, Underground Utilities, Water Connected, Sewer Connected
Community & neighborhood
Location
- Region: Dripping Springs
HOA & financial
HOA
- Has HOA: Yes
- HOA fee: $45 monthly
Other
Other facts
- Flooring: Wood, Carpet
- Appliances: Dishwasher, Disposal
- AssociationYN: true
- InteriorFeatures: Ceiling Fan(s), Kitchen Island, Walk-In Closet(s), Open Floorplan, Multiple Living Areas
- GarageYN: true
- SpaYN: true
- HeatingYN: true
- Utilities: Natural Gas Connected, Electricity Available, Underground Utilities, Water Connected, Sewer Connected
- CoolingYN: true
- Heating: Natural Gas, Central
- ConstructionMaterials: Stone, Stucco, HardiPlank Type
- Roof: Composition
- LotFeatures: Level, Few Trees, Sprinkler - Automatic
- ExteriorFeatures: Balcony, Dog Run, Gutters Full
- ElectricOnPropertyYN: True
- DirectionFaces: South
- FarmLandAreaUnits: Square Feet
- Cooling: Central Air, Electric
- PatioAndPorchFeatures: Porch, Covered
- LaundryFeatures: Washer Hookup, Electric Dryer Hookup, Gas Dryer Hookup
- ParkingFeatures: Garage, Garage Faces Rear, Alley Access
- MainLevelBedrooms: 0
- LivingAreaSource: Public Records
- YearBuiltSource: Public Records
- MlsStatus: ACTIVE UNDER CONTRACT
Price history
| Date | Event | Price |
|---|---|---|
| 1/23/2023 | Sold | -- |
Source: Agent Provided | ||
| 9/21/2022 | Contingent | $530,000$210/sqft |
Source: | ||
| 8/31/2022 | Listed for sale | $530,000+43.6%$210/sqft |
Source: | ||
| 11/17/2020 | Sold | -- |
Source: | ||
| 10/12/2020 | Pending sale | $369,000$147/sqft |
Source: Joe David Yates & Assoc. #5132854 | ||
Public tax history
| Year | Property taxes | Tax assessment |
|---|---|---|
| 2025 | -- | $448,460 -5.5% |
| 2024 | $8,275 -10.4% | $474,630 -13.6% |
| 2023 | $9,234 +0.2% | $549,070 +12.2% |
Find assessor info on the county website
Neighborhood: 78620
Nearby schools
GreatSchools rating
- 8/10Dripping Springs Elementary SchoolGrades: PK-5Distance: 1.4 mi
- 7/10Dripping Springs Middle SchoolGrades: 6-8Distance: 2 mi
- 7/10Dripping Springs High SchoolGrades: 9-12Distance: 1 mi
Schools provided by the listing agent
- Elementary: Dripping Springs
- Middle: Dripping Springs Middle
- High: Dripping Springs
- District: Dripping Springs ISD
Source: The MLS. This data may not be complete. We recommend contacting the local school district to confirm school assignments for this home.
Get a cash offer in 3 minutes
Find out how much your home could sell for in as little as 3 minutes with a no-obligation cash offer.
Estimated market value
$413,400
Get a cash offer in 3 minutes
Find out how much your home could sell for in as little as 3 minutes with a no-obligation cash offer.
Estimated market value
$413,400

