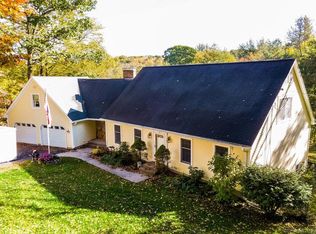Sold for $449,900 on 11/06/25
$449,900
252 Diamond Ledge Road, Stafford, CT 06076
3beds
1,792sqft
Single Family Residence
Built in 1982
1.01 Acres Lot
$458,000 Zestimate®
$251/sqft
$2,728 Estimated rent
Home value
$458,000
$394,000 - $531,000
$2,728/mo
Zestimate® history
Loading...
Owner options
Explore your selling options
What's special
Welcome to this beautiful home! The property is situated on an acre of land, backs to woods ,and, offers a superb serene setting. You'll enjoy majestic mountain views from the 12x19 deck! Enter into the spacious living room with wide board flooring , a wood stove, and, attractive built ins. Kitchen has nice maple cabinets, breakfast bar and, all appliances stay. There is a dining area, formal dining room possible, (currently being used as an office) , first floor laundry and the mudroom with sliders leading to the deck! Upstairs you'll find three bedrooms, with hardwood flooring and another full bath. All windows are thermo pane. There is potential for more living space in the full basement too. It features a walk out to attractive landscaping and stone wall!! Everything in this home is meticulously maintained inside and out! Another plus is the brand new storage shed! Easy to show!
Zillow last checked: 8 hours ago
Listing updated: November 07, 2025 at 02:37pm
Listed by:
Claudette Alaimo (860)559-0808,
Coldwell Banker Realty 860-745-3345
Bought with:
Mack Ray, RES.0832272
Berkshire Hathaway NE Prop.
Source: Smart MLS,MLS#: 24117224
Facts & features
Interior
Bedrooms & bathrooms
- Bedrooms: 3
- Bathrooms: 2
- Full bathrooms: 2
Primary bedroom
- Features: Ceiling Fan(s), Hardwood Floor
- Level: Upper
Bedroom
- Features: Hardwood Floor
- Level: Upper
Bedroom
- Features: Hardwood Floor
- Level: Upper
Bathroom
- Level: Main
Bathroom
- Level: Upper
Dining room
- Features: Wide Board Floor
- Level: Main
Kitchen
- Features: Breakfast Bar, Dining Area
- Level: Main
Living room
- Features: Ceiling Fan(s), Wood Stove, Wide Board Floor
- Level: Main
Heating
- Hot Water, Oil
Cooling
- Central Air
Appliances
- Included: Oven/Range, Refrigerator, Washer, Dryer
- Laundry: Main Level, Mud Room
Features
- Doors: Storm Door(s)
- Windows: Thermopane Windows
- Basement: Full
- Attic: Access Via Hatch
- Number of fireplaces: 1
Interior area
- Total structure area: 1,792
- Total interior livable area: 1,792 sqft
- Finished area above ground: 1,792
Property
Parking
- Total spaces: 2
- Parking features: Attached, Garage Door Opener
- Attached garage spaces: 2
Features
- Patio & porch: Porch, Deck
- Exterior features: Rain Gutters
Lot
- Size: 1.01 Acres
- Features: Few Trees, Level
Details
- Additional structures: Shed(s)
- Parcel number: 1641318
- Zoning: AAA
- Other equipment: Generator Ready
Construction
Type & style
- Home type: SingleFamily
- Architectural style: Colonial
- Property subtype: Single Family Residence
Materials
- Clapboard
- Foundation: Concrete Perimeter
- Roof: Asphalt
Condition
- New construction: No
- Year built: 1982
Utilities & green energy
- Sewer: Septic Tank
- Water: Well
- Utilities for property: Cable Available
Green energy
- Energy efficient items: Doors, Windows
Community & neighborhood
Community
- Community features: Library, Medical Facilities, Shopping/Mall
Location
- Region: Stafford Springs
- Subdivision: Stafford Springs
Price history
| Date | Event | Price |
|---|---|---|
| 11/6/2025 | Sold | $449,900$251/sqft |
Source: | ||
| 11/5/2025 | Pending sale | $449,900$251/sqft |
Source: | ||
| 8/9/2025 | Listed for sale | $449,900+101.7%$251/sqft |
Source: | ||
| 8/29/2003 | Sold | $223,000+54.5%$124/sqft |
Source: | ||
| 1/21/1997 | Sold | $144,300$81/sqft |
Source: Public Record Report a problem | ||
Public tax history
| Year | Property taxes | Tax assessment |
|---|---|---|
| 2025 | $9,344 +60.8% | $242,130 +60.8% |
| 2024 | $5,810 +5% | $150,570 |
| 2023 | $5,535 +2.7% | $150,570 |
Find assessor info on the county website
Neighborhood: 06076
Nearby schools
GreatSchools rating
- NAWest Stafford SchoolGrades: PK-KDistance: 1.7 mi
- 5/10Stafford Middle SchoolGrades: 6-8Distance: 3.1 mi
- 7/10Stafford High SchoolGrades: 9-12Distance: 2.8 mi
Schools provided by the listing agent
- High: Stafford
Source: Smart MLS. This data may not be complete. We recommend contacting the local school district to confirm school assignments for this home.

Get pre-qualified for a loan
At Zillow Home Loans, we can pre-qualify you in as little as 5 minutes with no impact to your credit score.An equal housing lender. NMLS #10287.
Sell for more on Zillow
Get a free Zillow Showcase℠ listing and you could sell for .
$458,000
2% more+ $9,160
With Zillow Showcase(estimated)
$467,160