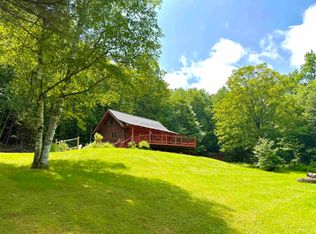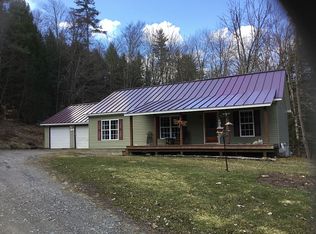Closed
Listed by:
Cassandra Ehrlich,
BHG Masiello Brattleboro 802-257-1111
Bought with: BHHS Verani Upper Valley
$693,500
252 Davidson Hill Road, Chester, VT 05143
3beds
4,070sqft
Single Family Residence
Built in 2002
11.19 Acres Lot
$763,200 Zestimate®
$170/sqft
$4,362 Estimated rent
Home value
$763,200
$717,000 - $817,000
$4,362/mo
Zestimate® history
Loading...
Owner options
Explore your selling options
What's special
This fantastic and spacious modern farmhouse, sitting on 11 acres, is perfect for anyone who loves to entertain, with plenty of room for friends and family. New flooring and paint throughout. The first floor is open and bright with white shiplap walls and bar, laundry room, and updated half bath with marble vanity and farmhouse sink. The kitchen has granite counters, stainless steel appliances, wine fridge, large island, and walk in pantry for extra storage. The radiant heat, HearthStone wood stove, and Lifebreath air system make this home efficient. The second floor has cathedral ceilings, full bath and three bedrooms; one with a loft. The large primary suite with window seat is perfect for reading. The barn doors open to the primary bath with jetted tub and oversized shower. The primary also has a large walk in closet with custom built-ins. The bonus room is perfect for a home gym. The basement with walk out can be finished for added living space. The additional 30X40 building would make a great workshop or studio. Enjoy the spectacular views from the expansive farmers wrap around porch. The deck offers extra outdoor space. This wonderful private property provides garden space, fenced in yard, chicken coop, and space for animals. With its ideal location to amenities and Okemo Mountain Resort, this modern farmhouse is a must see. Delayed showings until 10/28/23 from 10AM-1PM by appointment.
Zillow last checked: 8 hours ago
Listing updated: December 20, 2023 at 08:32am
Listed by:
Cassandra Ehrlich,
BHG Masiello Brattleboro 802-257-1111
Bought with:
Jaime Durell
BHHS Verani Upper Valley
Source: PrimeMLS,MLS#: 4975126
Facts & features
Interior
Bedrooms & bathrooms
- Bedrooms: 3
- Bathrooms: 3
- Full bathrooms: 2
- 1/2 bathrooms: 1
Heating
- Propane, Wood, Air to Air Heat Exchanger, Zoned, Radiant Floor, Wood Stove
Cooling
- None
Appliances
- Included: ENERGY STAR Qualified Dishwasher, Disposal, ENERGY STAR Qualified Dryer, Microwave, Gas Range, ENERGY STAR Qualified Refrigerator, ENERGY STAR Qualified Washer, Domestic Water Heater, Water Heater off Boiler, Wine Cooler
- Laundry: 1st Floor Laundry
Features
- Cathedral Ceiling(s), Ceiling Fan(s), Dining Area, In-Law/Accessory Dwelling, Kitchen Island, Kitchen/Dining, Kitchen/Family, Kitchen/Living, Primary BR w/ BA, Natural Light, Indoor Storage, Walk-in Pantry
- Flooring: Carpet, Ceramic Tile, Hardwood, Vinyl Plank
- Basement: Full,Interior Stairs,Walkout,Interior Access,Interior Entry
- Fireplace features: Wood Stove Hook-up
Interior area
- Total structure area: 5,968
- Total interior livable area: 4,070 sqft
- Finished area above ground: 4,070
- Finished area below ground: 0
Property
Parking
- Total spaces: 2
- Parking features: Gravel, Direct Entry, Attached
- Garage spaces: 2
Features
- Levels: Two
- Stories: 2
- Patio & porch: Covered Porch
- Exterior features: Deck, Garden, Shed, Poultry Coop
- Has spa: Yes
- Spa features: Bath
- Fencing: Dog Fence
- Has view: Yes
- Frontage length: Road frontage: 400
Lot
- Size: 11.19 Acres
- Features: Country Setting, Landscaped, Level, Open Lot, Secluded, Sloped, Views, Wooded
Details
- Additional structures: Outbuilding
- Parcel number: 14404511738
- Zoning description: residential
- Other equipment: Satellite Dish
Construction
Type & style
- Home type: SingleFamily
- Architectural style: Cape
- Property subtype: Single Family Residence
Materials
- Wood Frame, Vinyl Siding
- Foundation: Concrete
- Roof: Asphalt Shingle
Condition
- New construction: No
- Year built: 2002
Utilities & green energy
- Electric: Circuit Breakers
- Sewer: 1000 Gallon, Concrete
- Utilities for property: Propane, Satellite, Phone Available
Community & neighborhood
Security
- Security features: Hardwired Smoke Detector
Location
- Region: Chester
Other
Other facts
- Road surface type: Gravel
Price history
| Date | Event | Price |
|---|---|---|
| 12/19/2023 | Sold | $693,500+2%$170/sqft |
Source: | ||
| 11/13/2023 | Contingent | $680,000$167/sqft |
Source: | ||
| 10/22/2023 | Listed for sale | $680,000+63.9%$167/sqft |
Source: | ||
| 4/9/2020 | Sold | $415,000-2.4%$102/sqft |
Source: Public Record Report a problem | ||
| 9/13/2019 | Price change | $425,000-3.4%$104/sqft |
Source: William Raveis Real Estate #4762698 Report a problem | ||
Public tax history
| Year | Property taxes | Tax assessment |
|---|---|---|
| 2024 | -- | $389,700 |
| 2023 | -- | $389,700 |
| 2022 | -- | $389,700 |
Find assessor info on the county website
Neighborhood: 05143
Nearby schools
GreatSchools rating
- 5/10Chester-Andover Usd #29Grades: PK-6Distance: 4.9 mi
- 7/10Green Mountain Uhsd #35Grades: 7-12Distance: 5.4 mi
Schools provided by the listing agent
- Elementary: Chester-Andover Elementary
- Middle: Green Mountain UHSD #35
- High: Green Mountain UHSD #35
- District: Two Rivers Supervisory Union
Source: PrimeMLS. This data may not be complete. We recommend contacting the local school district to confirm school assignments for this home.
Get pre-qualified for a loan
At Zillow Home Loans, we can pre-qualify you in as little as 5 minutes with no impact to your credit score.An equal housing lender. NMLS #10287.

