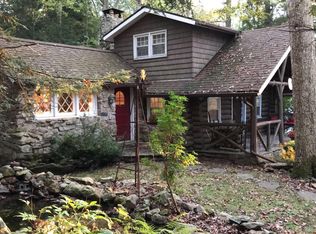A HOME FOR ALL SEASONS! Get ready to fall in love the moment you enter this Newly Remodeled 3+BR, 2-BA Old Style family home. Nestled on 2.09 acres, (2 parcels) this SPACIOUS home features an open floor plan, hardwood floors, and living options! The ''NENEWED'' Kitchen features oak cabinets, granite counters, moveable center island and stainless appliances that opens out to a dining/living room. Together with an office/causal sitting room, bedroom, full BA and laundry all on the 1st fl. 2-BR's, full bathroom with tile shower and double vanity are located on the 2nd fl. Finished lower lever includes a large family/recreation room, 4th BR and utility room. A wood deck spans across the front for privacy & seasonal views and a covered parking area below. Located close to Penn's Peak, local Poc
This property is off market, which means it's not currently listed for sale or rent on Zillow. This may be different from what's available on other websites or public sources.

