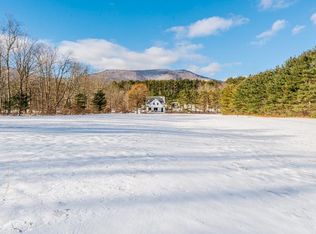Closed
Listed by:
Sean Dillon,
Four Seasons Sotheby's Int'l Realty 802-362-4551
Bought with: Four Seasons Sotheby's Int'l Realty
$675,000
252 Cross Road, Manchester, VT 05255
4beds
2,688sqft
Single Family Residence
Built in 2017
2.13 Acres Lot
$712,300 Zestimate®
$251/sqft
$4,834 Estimated rent
Home value
$712,300
$677,000 - $748,000
$4,834/mo
Zestimate® history
Loading...
Owner options
Explore your selling options
What's special
Contemporary four bedroom home with two and a half bathrooms on 2.13 acres. Built in 2017 by Huntington Homes in immaculate condition. Generous open floor plan on the main level with kitchen, dining, living room and half bath. 9' foot ceilings and large thermopane windows that let the light pour in and synthetic flooring for all seasons. Kitchen features stainless steel appliances, large center island with counter-top seating, and abundant storage space. The second floor offers two generously sized bedrooms, a full bath, plus a large loft area perfect for a home office. The lower level is finished with wide pine siding, two bedrooms, a full bath and a family/media room. Three mini-splits provide central air conditioning. Exterior of the house is designed for low maintenance with vinyl siding, asphalt shingle roof and synthetic floor on a covered deck. Large, flat yard with a detached shed/outbuilding designed for storage. Convenient location between Manchester and Dorset off a town maintained road. Adjacent 3.58 acre parcel available in MLS#4982445 approved for 4-bedroom home.
Zillow last checked: 8 hours ago
Listing updated: March 12, 2024 at 07:36am
Listed by:
Sean Dillon,
Four Seasons Sotheby's Int'l Realty 802-362-4551
Bought with:
Liz Moore
Four Seasons Sotheby's Int'l Realty
Source: PrimeMLS,MLS#: 4982444
Facts & features
Interior
Bedrooms & bathrooms
- Bedrooms: 4
- Bathrooms: 3
- Full bathrooms: 2
- 1/2 bathrooms: 1
Heating
- Propane, Baseboard, Electric, Heat Pump
Cooling
- Mini Split
Appliances
- Included: ENERGY STAR Qualified Dishwasher, ENERGY STAR Qualified Dryer, Microwave, Gas Range, ENERGY STAR Qualified Refrigerator, ENERGY STAR Qualified Washer, Gas Water Heater, Owned Water Heater
Features
- Ceiling Fan(s), Living/Dining
- Flooring: Carpet, Vinyl
- Basement: Concrete,Finished,Interior Stairs,Interior Entry
- Fireplace features: Wood Stove Hook-up
Interior area
- Total structure area: 2,688
- Total interior livable area: 2,688 sqft
- Finished area above ground: 1,792
- Finished area below ground: 896
Property
Parking
- Total spaces: 4
- Parking features: Gravel, Driveway, Parking Spaces 4
- Has uncovered spaces: Yes
Features
- Levels: Two
- Stories: 2
- Patio & porch: Covered Porch
- Has view: Yes
- View description: Mountain(s)
- Frontage length: Road frontage: 355
Lot
- Size: 2.13 Acres
- Features: Country Setting, Landscaped, Level
Details
- Additional structures: Outbuilding
- Parcel number: 37511610251
- Zoning description: RA
Construction
Type & style
- Home type: SingleFamily
- Architectural style: Colonial,Contemporary
- Property subtype: Single Family Residence
Materials
- Vinyl Exterior
- Foundation: Concrete
- Roof: Asphalt Shingle
Condition
- New construction: No
- Year built: 2017
Utilities & green energy
- Electric: Circuit Breakers
- Sewer: Septic Tank
- Utilities for property: Cable Available, Propane
Community & neighborhood
Security
- Security features: Carbon Monoxide Detector(s), Hardwired Smoke Detector
Location
- Region: Manchester Center
Other
Other facts
- Road surface type: Unpaved
Price history
| Date | Event | Price |
|---|---|---|
| 3/12/2024 | Sold | $675,000$251/sqft |
Source: | ||
| 2/10/2024 | Contingent | $675,000$251/sqft |
Source: | ||
| 1/17/2024 | Listed for sale | $675,000+40.6%$251/sqft |
Source: | ||
| 4/26/2021 | Sold | $480,000+6.9%$179/sqft |
Source: | ||
| 3/4/2021 | Contingent | $449,000$167/sqft |
Source: | ||
Public tax history
| Year | Property taxes | Tax assessment |
|---|---|---|
| 2024 | -- | $478,900 |
| 2023 | -- | $478,900 +23.9% |
| 2022 | -- | $386,500 |
Find assessor info on the county website
Neighborhood: 05255
Nearby schools
GreatSchools rating
- 6/10Dorset Elementary SchoolGrades: PK-8Distance: 0.9 mi
- NABurr & Burton AcademyGrades: 9-12Distance: 3.2 mi
Schools provided by the listing agent
- Elementary: Manchester Elem/Middle School
- Middle: Manchester Elementary& Middle
- High: Burr and Burton Academy
- District: Bennington/Rutland
Source: PrimeMLS. This data may not be complete. We recommend contacting the local school district to confirm school assignments for this home.
Get pre-qualified for a loan
At Zillow Home Loans, we can pre-qualify you in as little as 5 minutes with no impact to your credit score.An equal housing lender. NMLS #10287.
