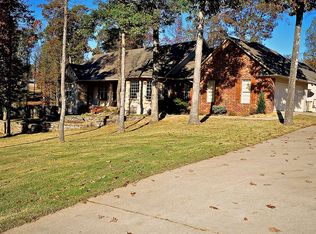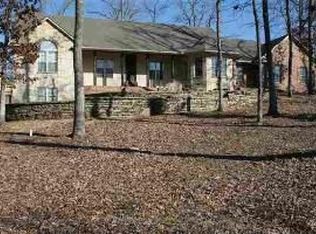Sold for $560,000
$560,000
252 County Road 7710 Rd, Jonesboro, AR 72405
4beds
3,168sqft
Single Family Residence
Built in 2023
1.41 Acres Lot
$631,500 Zestimate®
$177/sqft
$3,321 Estimated rent
Home value
$631,500
$568,000 - $701,000
$3,321/mo
Zestimate® history
Loading...
Owner options
Explore your selling options
What's special
This incredible new home was just completed in March of 2023! This home features 4 bedrooms and 2.5 bathrooms downstairs with a bonus room, additional FULL bathroom, and closet upstairs. This custom built home spares no expense! From custom built cabinetry, custom built ins in every closet, granite and marble throughout, tasteful color combinations, LVP flooring, stainless steel appliances, a TORNADO CLOSET, you name it... it has it! In addition to all the amazing features this home offers, it's also located on 1.41 acres in the desirable Sierra Ridge subdivision, in the Brookland school district. Did I mention the covered 20 ft long back patio with two ceiling fans, a gas line for your grill, and a water line for your hot tub?! Call your favorite realtor today and be in this home by summer!
Zillow last checked: 8 hours ago
Listing updated: June 01, 2023 at 02:41am
Listed by:
Katherine Carrillo 870-217-9196,
New Horizon Real Estate
Bought with:
Katherine Carrillo, 00088596
New Horizon Real Estate
Source: Northeast Arkansas BOR,MLS#: 10105170
Facts & features
Interior
Bedrooms & bathrooms
- Bedrooms: 4
- Bathrooms: 4
- Full bathrooms: 3
- 1/2 bathrooms: 1
- Main level bedrooms: 4
Primary bedroom
- Level: Main
Bedroom 2
- Level: Main
Bedroom 3
- Level: Main
Bedroom 4
- Level: Main
Basement
- Area: 0
Heating
- Central, Propane
Cooling
- Central Air, Heat Pump
Appliances
- Included: Dishwasher, Double Oven, Range Hood, Microwave, Gas Oven, Gas Range, Tankless Water Heater Gas
- Laundry: Laundry Room
Features
- Breakfast Bar, Built-in Features, Ceiling Fan(s), Vaulted Ceiling(s)
- Flooring: Carpet, Vinyl
- Has fireplace: Yes
- Fireplace features: Gas Log
Interior area
- Total structure area: 3,168
- Total interior livable area: 3,168 sqft
- Finished area above ground: 3,168
Property
Parking
- Total spaces: 2
- Parking features: Attached
- Attached garage spaces: 2
Features
- Levels: Two
- Patio & porch: Patio Covered, Porch
Lot
- Size: 1.41 Acres
- Features: Cul-De-Sac, Wooded
Details
- Parcel number: 1315411305200
Construction
Type & style
- Home type: SingleFamily
- Property subtype: Single Family Residence
Materials
- Brick
- Foundation: Slab
- Roof: Dimensional Shingle
Condition
- Year built: 2023
Utilities & green energy
- Electric: Craighead Electric
- Gas: Propane Leased
- Sewer: Septic Tank
- Water: Public
Community & neighborhood
Security
- Security features: Saferoom
Location
- Region: Jonesboro
- Subdivision: Sierra Ridge
HOA & financial
HOA
- Has HOA: Yes
Other
Other facts
- Listing terms: Cash,Conventional,FHA,In House,VA Loan
Price history
| Date | Event | Price |
|---|---|---|
| 5/30/2023 | Sold | $560,000-6.7%$177/sqft |
Source: Northeast Arkansas BOR #10105170 Report a problem | ||
| 5/1/2023 | Pending sale | $599,900$189/sqft |
Source: Northeast Arkansas BOR #10105170 Report a problem | ||
| 4/6/2023 | Listed for sale | $599,900+788.7%$189/sqft |
Source: Northeast Arkansas BOR #10105170 Report a problem | ||
| 12/16/2021 | Sold | $67,500$21/sqft |
Source: Northeast Arkansas BOR #10096094 Report a problem | ||
| 11/1/2021 | Pending sale | $67,500$21/sqft |
Source: Northeast Arkansas BOR #10096094 Report a problem | ||
Public tax history
Tax history is unavailable.
Neighborhood: 72405
Nearby schools
GreatSchools rating
- 7/10Brookland Elementary SchoolGrades: PK-2Distance: 3.3 mi
- 5/10Brookland Junior High SchoolGrades: 7-9Distance: 3.7 mi
- 7/10Brookland High SchoolGrades: 10-12Distance: 3.7 mi
Schools provided by the listing agent
- Elementary: Brookland
- Middle: Brookland
- High: Brookland
Source: Northeast Arkansas BOR. This data may not be complete. We recommend contacting the local school district to confirm school assignments for this home.
Get pre-qualified for a loan
At Zillow Home Loans, we can pre-qualify you in as little as 5 minutes with no impact to your credit score.An equal housing lender. NMLS #10287.

