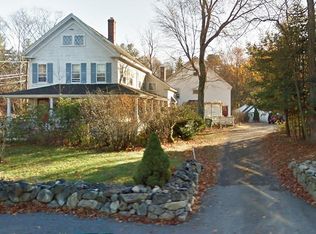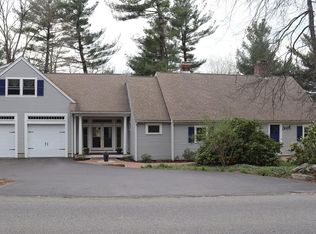Welcome to this 22 years young beautiful huge colonial 4/5 bedrooms and two an half bath located at the center of the Sudbury. The house is set far back off the street for lots of privacy, the First floor is consist of living room formal dining room with an open kitchen and family room with fireplace and big office /library. The second floor has four bedrooms with the master suite is located at the end of the hall; with its expansive Bedroom area, separate Sitting room/Dressing room Big Walk-in Closet, Master Bathroom with Double Vanity Sinks, a Linen Closet, Shower, and a two-person Whirlpool Bath. There is walkup attic for an additional storage area, finished basement offers even more space for a playroom, media area, bedroom, or another office! The level backyard is a summer dream, 2 car garage w/ ample storage space.
This property is off market, which means it's not currently listed for sale or rent on Zillow. This may be different from what's available on other websites or public sources.

