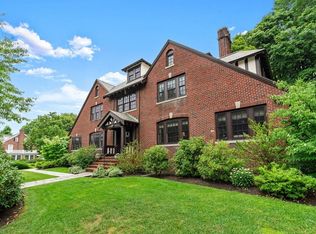If you are looking for move-in ready, high quality and abundant space, take a look at 252 Common St. Over the last 5 years, the current owners have significantly renovated the house - creating a chef's kitchen that is open to the dining room, upgrading & adding bathrooms, installing built-ins, replacing windows, insulating, upgrading systems and much more. The first-floor facilitates the making of memories as people gather to celebrate events, create great meals, play games or just relax. Upstairs, the 4 bedrooms on 2 floors gives everyone a place to be private & quiet. They have particularly loved and enhanced the connection between their indoor & outdoor spaces, and thus have been able to spend many nights dining on the patio & many early mornings sipping coffee on the glassed-in porch. Centrally located, the home has easy access to schools, Belmont Center, Cushing Sq & Cambridge. All of these great spaces are perfect for home chefs, those who work from home, kids, friends & guests.
This property is off market, which means it's not currently listed for sale or rent on Zillow. This may be different from what's available on other websites or public sources.
