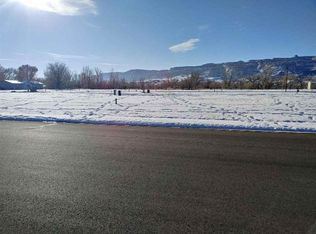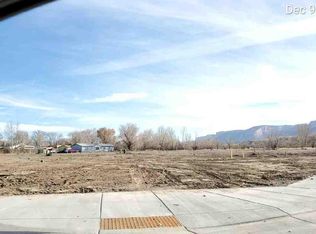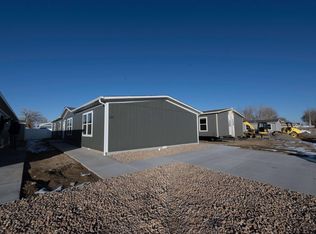Sold for $300,000 on 04/01/25
$300,000
252 Clements Way, Fruita, CO 81521
4beds
2baths
1,475sqft
Manufactured Home, Single Family Residence
Built in 2021
3,920.4 Square Feet Lot
$302,900 Zestimate®
$203/sqft
$2,136 Estimated rent
Home value
$302,900
$282,000 - $324,000
$2,136/mo
Zestimate® history
Loading...
Owner options
Explore your selling options
What's special
*** Seller Motivated***Just like new (because it almost is!) Open floor plan offers ample room for family and friends with plenty of options. Kitchen with large island/breakfast bar features lots of counter space. 4 bedroom, 2 bath home with a split bedroom floor plan. Mud room offers extra pantry storage. All appliances are included. Truly move in, lock & leave property, with fenced yard and easy care xeriscape + a storage shed for bikes and gear. Located close to bike park, trails, public lands, shopping, dining and medical facilities. 14 Month Home Warranty is provided . Welcome to Fruita and YOUR new home!
Zillow last checked: 8 hours ago
Listing updated: April 01, 2025 at 12:06pm
Listed by:
LORI CHESNICK 970-260-0550,
CHESNICK REALTY, LLC
Bought with:
JOSEPH SILZELL
RE/MAX 4000, INC
Source: GJARA,MLS#: 20241610
Facts & features
Interior
Bedrooms & bathrooms
- Bedrooms: 4
- Bathrooms: 2
Primary bedroom
- Level: Main
- Dimensions: 14'7x12'7
Bedroom 2
- Level: Main
- Dimensions: 8'11x12'7
Bedroom 3
- Level: Main
- Dimensions: 8'11x12'7
Bedroom 4
- Level: Main
- Dimensions: 8'11x12'7
Dining room
- Level: Main
- Dimensions: 17'5x12'7
Family room
- Dimensions: 0
Kitchen
- Level: Main
- Dimensions: 14x12'5
Laundry
- Level: Main
- Dimensions: 8x10
Living room
- Level: Main
- Dimensions: 17'5x12'7
Heating
- Forced Air, Natural Gas
Cooling
- Central Air
Appliances
- Included: Dryer, Dishwasher, Gas Oven, Gas Range, Refrigerator, Range Hood, Washer
- Laundry: In Mud Room
Features
- Main Level Primary, Pantry, Walk-In Closet(s), Window Treatments, Programmable Thermostat
- Flooring: Carpet, Laminate, Simulated Wood, Tile
- Windows: Window Coverings
- Basement: Crawl Space
- Has fireplace: No
- Fireplace features: None
Interior area
- Total structure area: 1,475
- Total interior livable area: 1,475 sqft
Property
Accessibility
- Accessibility features: None
Features
- Patio & porch: None
- Exterior features: Shed
- Fencing: Privacy,Vinyl
Lot
- Size: 3,920 sqft
- Dimensions: 40 x 103
- Features: Xeriscape
Details
- Additional structures: Shed(s)
- Parcel number: 269720206024
- Zoning description: Res
Construction
Type & style
- Home type: MobileManufactured
- Architectural style: Mobile Home
- Property subtype: Manufactured Home, Single Family Residence
Materials
- Manufactured, Vinyl Siding
- Foundation: Stem Wall
- Roof: Asphalt,Composition
Condition
- Year built: 2021
Utilities & green energy
- Sewer: Connected
- Water: Public
Green energy
- Water conservation: Water-Smart Landscaping
Community & neighborhood
Location
- Region: Fruita
- Subdivision: Redcliff MH Pk
HOA & financial
HOA
- Has HOA: Yes
- HOA fee: $100 annually
- Services included: None
Other
Other facts
- Body type: Double Wide
- Road surface type: Paved
Price history
| Date | Event | Price |
|---|---|---|
| 4/1/2025 | Sold | $300,000-6.3%$203/sqft |
Source: GJARA #20241610 | ||
| 2/28/2025 | Pending sale | $320,000$217/sqft |
Source: GJARA #20241610 | ||
| 1/13/2025 | Listed for sale | $320,000$217/sqft |
Source: GJARA #20241610 | ||
| 9/30/2024 | Listing removed | $320,000$217/sqft |
Source: GJARA #20241610 | ||
| 4/20/2024 | Listed for sale | $320,000+33.9%$217/sqft |
Source: GJARA #20241610 | ||
Public tax history
| Year | Property taxes | Tax assessment |
|---|---|---|
| 2025 | $996 +0.5% | $17,010 +7.5% |
| 2024 | $990 +89.3% | $15,820 -3.7% |
| 2023 | $523 +116.4% | $16,420 +160.2% |
Find assessor info on the county website
Neighborhood: 81521
Nearby schools
GreatSchools rating
- 8/10Loma Elementary SchoolGrades: PK-5Distance: 5.8 mi
- 4/10Fruita Middle SchoolGrades: 6-7Distance: 1.3 mi
- 7/10Fruita Monument High SchoolGrades: 10-12Distance: 1.1 mi
Schools provided by the listing agent
- Elementary: Shelledy
- Middle: Fruita
- High: Fruita Monument
Source: GJARA. This data may not be complete. We recommend contacting the local school district to confirm school assignments for this home.


