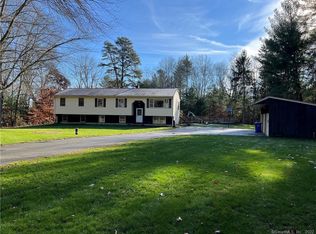***Open House 5/19 11am to 1 pm*** From outside to inside, this Brooklyn home showcases the care that has been taken to its' upkeep throughout the years. Open the front door to hardwood floors throughout. Large living room and brick fireplace. First floor has two bedrooms; one currently being used as laundry room, but easily can return to original purpose. Full bath on first floor. Bright kitchen has eat in area. Enclosed porch is wonderful for enjoying the outdoors. Upstairs the hardwood floors continue into the large bedrooms. Additional room for storagein bedroom skuttle spaces. Open room for closet space or whatever you can imagine can be found in the upper level. Unexpected bonus is the finished basement. Bar area and wood stove keeps entertaining cozy. Second full bath on this level, as well as a walk out to the spacious yard. Storage room hosts utilities. Manicured lawn land mature landscape lead to 16x32 above ground pool and surrounding deck. Large shed in backyard. 2 car attached garage.
This property is off market, which means it's not currently listed for sale or rent on Zillow. This may be different from what's available on other websites or public sources.
