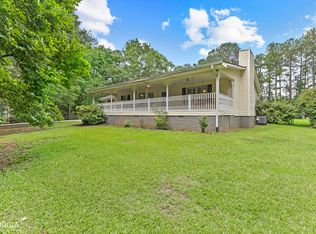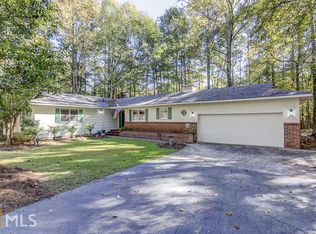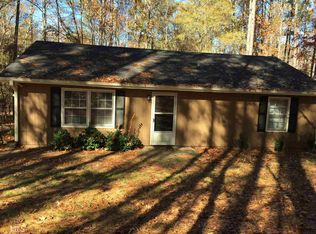Just reduced $20K..Great find in Whitewater School district. Full brick one level home on 1.7 acres with no HOA fees. Large kitchen with tons of cabinets, granite countertops, tile flooring, stainless appliances, keeping room area, formal living room with large masonry fireplace, separate dining room, and a huge family room. Tile and wood laminate flooring throughout except in carpeted bedrooms. Master bath updated with lovely tile shower, tub & double vanities. Large laundry room off the kitchen. Enjoy up coming fall afternoons on the wonderful front porch (just bring your swing), back screened in porch overlooking a beautiful 18x36' in-ground pool (liner aprox 2 years old). 2 year new metal roof, fenced back yard, detached 2 car workshop & sprinkler sx.
This property is off market, which means it's not currently listed for sale or rent on Zillow. This may be different from what's available on other websites or public sources.


