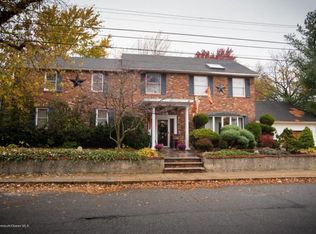Classic charm seamlessly meets contemporary design in this beautiful and spacious three story 5 bedroom, 2 bathroom Victorian home nestled in the gorgeous town of Keyport. Pride in ownership is evident in this move-in ready home. The recently renovated kitchen is designed with heated flooring, an easy flow, center island, modern lighting, and premium stainless-steel and built-in smart thermador appliances. Adjacent to the kitchen is a sizable dining room featuring two attractive granite-top bar areas, with cabinetry, an entertainment sink, wine fridge, modern chandelier, and stained-glass window. There is also a nearby bonus room that can serve as an office or for additional storage. The living room invites relaxation by the wood-burning fireplace and features decorative molding and trim coupled with the refinished, original wood flooring. Add to the open floor space by removing the interior doorway to the upstairs. Upstairs, there is plenty of living area provided by the 5 bedrooms. The master bedroom features a very spacious 10'x10' (approx) walk-in closet. Downstairs, the finished basement has laminate wood flooring installed and provides various opportunities ready for your creativity (possibly a game room, lounge, or more - you decide). Multiple entries, from the front steps, the rear door, or the additional side door, create easy access and living. The fenced backyard invites both intimate and pleasant entertainment for family and guests, featuring a wooded/vinyl pergola, pavers, elevated speakers, and a two-tone LED lit waterfall koi pond with timer (pond is easily removable). The garage has been completely renovated and features a custom door and cabinetry for added appeal. There is plenty of at-home comfort provided by two 2-ton heating and cooling, all high efficiency, mini-split systems, six Friedrich mini split zones with heating and AC on all floors, and a boiler with radiators. A new water heater has been installed. Providing additional income and savings in your pockets is a homeowner owned solar panel system included with the purchase of the home. Sell your generated electric back each and every year. The sellers have included a home inspection report for your review - completed July 23, 2020. From the home, you are just minutes away from all the cozy dining; casual yet classy shopping and amenities; and multiple forms of water view entertainment. The home is also conveniently located near major highways and other forms of mass transportation to both NYC, the Jersey Shore, Atlantic City, and more. 252 Broad Street looks forward to your visit. 2020-10-23
This property is off market, which means it's not currently listed for sale or rent on Zillow. This may be different from what's available on other websites or public sources.

