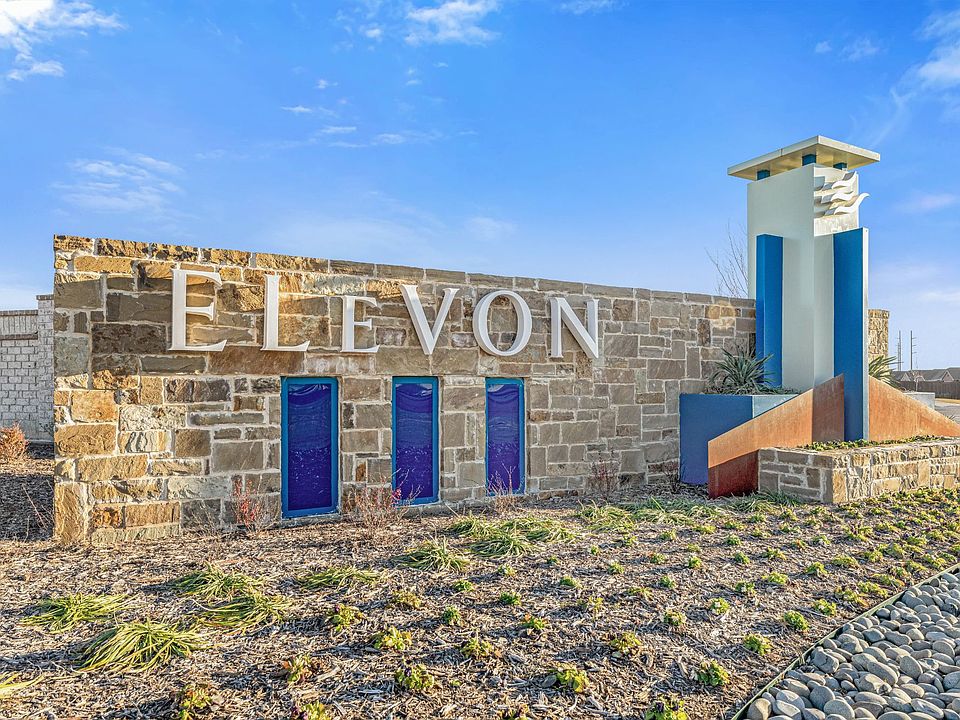MLS# 20985221 - Built by UnionMain Homes - Ready Now! ~ Experience modern living in this stunning 2025-built traditional single-family residence located in the desirable Elevon subdivision. Spanning 2,563 square feet, this thoughtfully designed home offers 4 spacious bedrooms, including a primary suite with a luxurious ensuite bathroom, along with 2 full and 1 half bath. The open floorplan is perfect for entertaining, featuring two inviting living areas and an elegant eat-in kitchen with granite counters, a kitchen island, and a walk-in pantry. Enjoy high-speed internet, decorative lighting, and a cozy gas fireplace in the family room. The private, landscaped yard is complemented by a covered patio, making it ideal for outdoor gatherings. Additional highlights include a 2-car garage, central heating and cooling, and ENERGY STAR equipment. Located within the Community ISD, this home is a perfect blend of comfort and style.
New construction
$439,000
252 Bright Alcove Ct, Lavon, TX 75166
4beds
2,563sqft
Single Family Residence
Built in 2025
5,998.21 Square Feet Lot
$436,700 Zestimate®
$171/sqft
$155/mo HOA
What's special
Cozy gas fireplaceOpen floorplanPrivate landscaped yardGranite countersCovered patioElegant eat-in kitchenKitchen island
- 13 days
- on Zillow |
- 40 |
- 3 |
Zillow last checked: 7 hours ago
Listing updated: 15 hours ago
Listed by:
Ben Caballero 888-872-6006,
HomesUSA.com 888-872-6006
Source: NTREIS,MLS#: 20985221
Travel times
Schedule tour
Select your preferred tour type — either in-person or real-time video tour — then discuss available options with the builder representative you're connected with.
Select a date
Facts & features
Interior
Bedrooms & bathrooms
- Bedrooms: 4
- Bathrooms: 3
- Full bathrooms: 2
- 1/2 bathrooms: 1
Primary bedroom
- Level: First
- Dimensions: 13 x 16
Bedroom
- Level: Second
- Dimensions: 11 x 13
Bedroom
- Level: Second
- Dimensions: 13 x 12
Bedroom
- Level: Second
- Dimensions: 13 x 11
Dining room
- Level: First
- Dimensions: 12 x 12
Game room
- Level: First
- Dimensions: 14 x 18
Kitchen
- Level: First
- Dimensions: 11 x 13
Living room
- Level: First
- Dimensions: 15 x 19
Heating
- Central, ENERGY STAR Qualified Equipment
Cooling
- Attic Fan, Central Air
Appliances
- Included: Dishwasher, Gas Cooktop, Disposal, Gas Oven, Microwave, Tankless Water Heater
- Laundry: Washer Hookup, Gas Dryer Hookup, Laundry in Utility Room
Features
- Decorative/Designer Lighting Fixtures, Eat-in Kitchen, Granite Counters, High Speed Internet, Kitchen Island, Open Floorplan, Pantry, Smart Home, Cable TV, Walk-In Closet(s)
- Flooring: Carpet, Ceramic Tile
- Has basement: No
- Number of fireplaces: 1
- Fireplace features: Family Room, Gas
Interior area
- Total interior livable area: 2,563 sqft
Video & virtual tour
Property
Parking
- Total spaces: 2
- Parking features: Door-Single
- Attached garage spaces: 2
Features
- Levels: Two
- Stories: 2
- Patio & porch: Covered
- Exterior features: Lighting, Private Yard
- Pool features: None, Community
- Fencing: Back Yard,Gate,Wood
Lot
- Size: 5,998.21 Square Feet
- Dimensions: 40's & 50's
- Features: Landscaped, Subdivision, Sprinkler System
Details
- Parcel number: R1306600H02201
Construction
Type & style
- Home type: SingleFamily
- Architectural style: Traditional,Detached
- Property subtype: Single Family Residence
Materials
- Brick
- Foundation: Slab
- Roof: Composition
Condition
- New construction: Yes
- Year built: 2025
Details
- Builder name: UnionMain Homes
Utilities & green energy
- Sewer: Public Sewer
- Water: Public
- Utilities for property: Natural Gas Available, Sewer Available, Separate Meters, Water Available, Cable Available
Green energy
- Energy efficient items: Appliances, HVAC, Insulation
Community & HOA
Community
- Features: Lake, Playground, Park, Pool, Trails/Paths, Community Mailbox, Sidewalks
- Security: Prewired, Security System, Carbon Monoxide Detector(s), Smoke Detector(s)
- Subdivision: Elevon
HOA
- Has HOA: Yes
- Services included: All Facilities, Internet
- HOA fee: $155 monthly
- HOA name: SBB Community Management
- HOA phone: 972-960-2800
Location
- Region: Lavon
Financial & listing details
- Price per square foot: $171/sqft
- Date on market: 6/30/2025
About the community
PoolPlaygroundPondPark+ 2 more
UnionMain Homes at Elevon is a new master-planned community in the heart of Lavon, TX. Elevon offers a variety of modern floor plans complete with beautiful interior options. The picturesque community is the perfect place for your family to call home.
Source: UnionMain Homes

