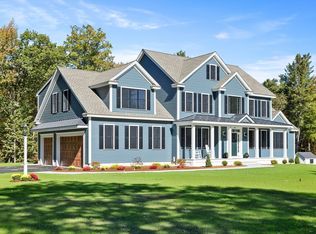Private, secluded and quiet, this wonderful ranch home with all living spaces on one level is ideal for one seeking to live the simple life. Surrounded with wooded acres and abutting town conservation land, opportunity on this parcel of 7.2 acres of land is bountiful. A discreet path connects to the conservation trails network for hiking. The lovely home with several upgrades including a new kitchen with granite countertops, new baths, new laundry room, new 2 car garage with stairs to unfinished second level, new screened porch. 2 Stall Barn added in 2013 for horses and animals with fenced pasture. This is the home you've been looking for, but you'll have to see it to believe it! See attachment for all upgrades.
This property is off market, which means it's not currently listed for sale or rent on Zillow. This may be different from what's available on other websites or public sources.
