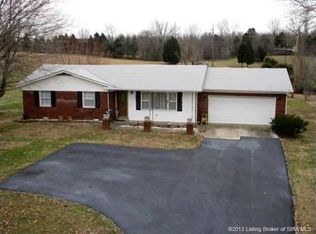Sold for $445,000 on 04/28/23
$445,000
252 Big Indian Road NE, Corydon, IN 47112
4beds
4,243sqft
Single Family Residence
Built in 2017
4.61 Acres Lot
$490,700 Zestimate®
$105/sqft
$2,950 Estimated rent
Home value
$490,700
$461,000 - $520,000
$2,950/mo
Zestimate® history
Loading...
Owner options
Explore your selling options
What's special
Custom built, ICF (Insulated Concrete Forms) home. This home is situated on over 4.5 acres outside of the Town of Corydon. The open floor plan hosts a large living, kitchen, and dining area perfect for entertaining. 4 bedrooms with large walk-in closets. The covered back porch features wood stamped concrete, hot tup, and amazing views. The house features 10'3" high ceilings. Fitness room, large kitchen pantry, and a new Owens Corning roof replaced in September 2022. This home is an all electric certified energy efficient smart home with voice control lighting.
Zillow last checked: 8 hours ago
Listing updated: May 02, 2023 at 10:34am
Listed by:
Steven Day,
Lopp Real Estate Brokers
Bought with:
Annette Coxon, RB14040301
RE/MAX Advantage
Source: SIRA,MLS#: 202306614 Originating MLS: Southern Indiana REALTORS Association
Originating MLS: Southern Indiana REALTORS Association
Facts & features
Interior
Bedrooms & bathrooms
- Bedrooms: 4
- Bathrooms: 3
- Full bathrooms: 3
Bedroom
- Description: Flooring: Tile
- Level: First
- Dimensions: 15 x 13
Bedroom
- Description: Flooring: Tile
- Level: First
- Dimensions: 14 x 12
Bedroom
- Description: Flooring: Tile
- Level: First
- Dimensions: 14 x 12
Primary bathroom
- Description: Flooring: Tile
- Level: First
- Dimensions: 19 x 29
Dining room
- Description: Flooring: Tile
- Level: First
- Dimensions: 13 x 18
Family room
- Description: Flooring: Carpet
- Level: Second
- Dimensions: 20 x 33
Kitchen
- Description: Flooring: Tile
- Level: First
- Dimensions: 18 x 9
Living room
- Description: Flooring: Tile
- Level: First
- Dimensions: 25 x 20
Other
- Description: Fitness Room,Flooring: Other
- Level: First
- Dimensions: 8 x 10
Other
- Description: Pantry,Flooring: Tile
- Level: First
- Dimensions: 5 x 5
Heating
- Forced Air
Cooling
- Heat Pump
Appliances
- Included: Dishwasher, Microwave, Oven, Range, Refrigerator, Water Softener
- Laundry: Main Level, Laundry Room
Features
- Breakfast Bar, Ceiling Fan(s), Eat-in Kitchen, Kitchen Island, Bath in Primary Bedroom, Main Level Primary, Open Floorplan, Pantry, Split Bedrooms, Walk-In Closet(s), Window Treatments
- Windows: Blinds, Thermal Windows
- Has basement: No
- Has fireplace: No
Interior area
- Total structure area: 4,243
- Total interior livable area: 4,243 sqft
- Finished area above ground: 4,243
- Finished area below ground: 0
Property
Parking
- Total spaces: 1
- Parking features: Attached, Garage, Garage Faces Side
- Attached garage spaces: 1
Features
- Levels: One and One Half
- Stories: 1
- Patio & porch: Covered, Patio
- Exterior features: Hot Tub/Spa, Patio
- Has spa: Yes
- Has view: Yes
- View description: City, Park/Greenbelt, Scenic
Lot
- Size: 4.61 Acres
- Features: Wooded
Details
- Parcel number: 311030326001010007
- Zoning: Residential
- Zoning description: Residential
Construction
Type & style
- Home type: SingleFamily
- Architectural style: One and One Half Story
- Property subtype: Single Family Residence
Materials
- Stone, Stucco
- Foundation: Slab
- Roof: Shingle
Condition
- New construction: No
- Year built: 2017
Utilities & green energy
- Sewer: Septic Tank
- Water: Connected, Public
Community & neighborhood
Security
- Security features: Motion Detectors
Location
- Region: Corydon
Other
Other facts
- Listing terms: Conventional,FHA,VA Loan
- Road surface type: Paved
Price history
| Date | Event | Price |
|---|---|---|
| 4/28/2023 | Sold | $445,000-5.1%$105/sqft |
Source: | ||
| 4/14/2023 | Pending sale | $469,000$111/sqft |
Source: | ||
| 3/24/2023 | Listed for sale | $469,000$111/sqft |
Source: | ||
| 3/22/2023 | Listing removed | $469,000$111/sqft |
Source: | ||
| 11/23/2022 | Price change | $469,000-4.3%$111/sqft |
Source: | ||
Public tax history
| Year | Property taxes | Tax assessment |
|---|---|---|
| 2024 | $2,749 +65.5% | $455,600 +6.3% |
| 2023 | $1,661 +7.1% | $428,500 +65.3% |
| 2022 | $1,551 -0.6% | $259,200 +10% |
Find assessor info on the county website
Neighborhood: 47112
Nearby schools
GreatSchools rating
- 7/10Corydon Intermediate SchoolGrades: 4-6Distance: 1.4 mi
- 8/10Corydon Central Jr High SchoolGrades: 7-8Distance: 1.5 mi
- 6/10Corydon Central High SchoolGrades: 9-12Distance: 1.5 mi

Get pre-qualified for a loan
At Zillow Home Loans, we can pre-qualify you in as little as 5 minutes with no impact to your credit score.An equal housing lender. NMLS #10287.
