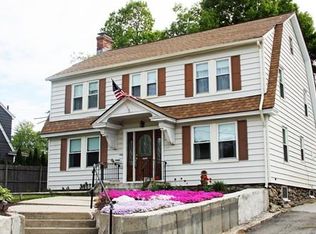Beautifully updated Burncoat Colonial with gleaming hardwood floors, spacious, cabinet packed kitchen with breakfast nook opens to dining room with built in china cabinet. Front to back, fireplaced living room with beautiful built in bookshelves and glass door leading to 3 season porch with slider to deck overlooking the welcoming back yard. Plenty of yard area to add an above ground pool or install a fence for a private play area. Sprawling front to back master bedroom can accommodate any size furniture with more than ample storage in the two walk in closets. Two more roomy bedrooms and full bath complete the 2nd floor. Looking for more space, don't miss the walk up attic complete with heat and electricity ready for your expansion ideas or partially finished lower level. Freshly painted interior with warm neutral colors and loads of mechanical updates include roof and electric 2016,Burnham furnace 2013, newer windows. Easy commuting location with I-290 & MA Pike just minutes away
This property is off market, which means it's not currently listed for sale or rent on Zillow. This may be different from what's available on other websites or public sources.
