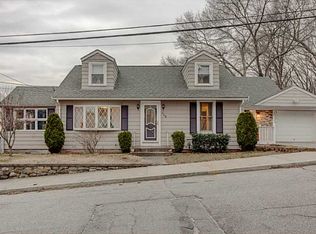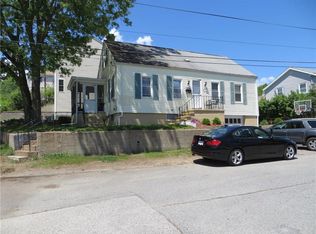Sold for $384,000
$384,000
252 Bertenshaw Rd, Woonsocket, RI 02895
2beds
1,484sqft
Single Family Residence
Built in 1997
6,534 Square Feet Lot
$426,800 Zestimate®
$259/sqft
$2,253 Estimated rent
Home value
$426,800
$405,000 - $448,000
$2,253/mo
Zestimate® history
Loading...
Owner options
Explore your selling options
What's special
Welcome to this spacious single-level home offering nearly 1,500 sq. ft. of living space on a desirable corner lot near the Lincoln line, bike path, and Mount Saint Charles Academy. This thoughtfully designed property features two bedrooms and two updated bathrooms, including a primary en-suite with a walk-in shower. Wide doorways and main-level laundry add convenience, while the updated kitchen with modern finishes and refreshed flooring enhances its classic charm. The two-car garage and parking for 8+ vehicles provide endless possibilities, with an extra driveway for a semi-truck, camper, or trailer—or remove that driveway to convert it into a larger yard. The basement workshop offers potential for additional living space if desired. Modern updates, including a high-efficiency heat and hot water system, ensure comfort and savings. Check out the 360 tour and new walkthrough video. Don’t miss this opportunity—schedule your private tour today!
Zillow last checked: 8 hours ago
Listing updated: September 17, 2025 at 06:56am
Listed by:
Stacy Corrigan 401-829-8323,
Real Broker MA, LLC 855-450-0442,
Peace of Mind Team 401-829-8323
Bought with:
Joseph Luca
RE/MAX Preferred
Source: MLS PIN,MLS#: 73321287
Facts & features
Interior
Bedrooms & bathrooms
- Bedrooms: 2
- Bathrooms: 2
- Full bathrooms: 2
- Main level bathrooms: 1
- Main level bedrooms: 2
Primary bedroom
- Features: Bathroom - Full, Ceiling Fan(s), Closet, Flooring - Wall to Wall Carpet, Pocket Door
- Level: Main,First
Bedroom 2
- Features: Closet, Closet/Cabinets - Custom Built, Flooring - Wall to Wall Carpet, Attic Access, Lighting - Overhead, Closet - Double, Pocket Door
- Level: Main
Primary bathroom
- Features: Yes
Bathroom 1
- Features: Bathroom - Full, Bathroom - With Tub & Shower, Flooring - Vinyl, Countertops - Stone/Granite/Solid, Pocket Door
- Level: Main,First
Bathroom 2
- Features: Bathroom - Full, Bathroom - With Shower Stall, Flooring - Vinyl
- Level: First
Dining room
- Features: Flooring - Laminate, Chair Rail, Open Floorplan
- Level: Main,First
Family room
- Level: First
Kitchen
- Features: Closet, Flooring - Laminate, Countertops - Stone/Granite/Solid, Peninsula, Lighting - Overhead, Decorative Molding
- Level: First
Living room
- Features: Flooring - Wall to Wall Carpet, Chair Rail, Open Floorplan
- Level: Main,First
Heating
- Central, Baseboard, Natural Gas
Cooling
- None
Appliances
- Included: Gas Water Heater, Tankless Water Heater, Range, Dishwasher, Disposal, Refrigerator, Washer, Dryer
- Laundry: Linen Closet(s), Main Level, First Floor
Features
- High Speed Internet, Internet Available - Unknown
- Flooring: Vinyl, Carpet, Laminate, Flooring - Wall to Wall Carpet, Concrete
- Doors: Insulated Doors
- Windows: Insulated Windows
- Has basement: No
- Has fireplace: No
Interior area
- Total structure area: 1,484
- Total interior livable area: 1,484 sqft
- Finished area above ground: 1,484
Property
Parking
- Total spaces: 2
- Parking features: Under, Garage Door Opener, Workshop in Garage, Oversized, Paved Drive, Off Street, Paved
- Attached garage spaces: 2
- Has uncovered spaces: Yes
Accessibility
- Accessibility features: Accessible Entrance
Lot
- Size: 6,534 sqft
- Features: Corner Lot, Gentle Sloping
Details
- Additional structures: Workshop
- Parcel number: 563392
- Zoning: R2
Construction
Type & style
- Home type: SingleFamily
- Architectural style: Ranch
- Property subtype: Single Family Residence
Materials
- Frame
- Foundation: Block
- Roof: Shingle
Condition
- Year built: 1997
Utilities & green energy
- Electric: 110 Volts, 220 Volts, Circuit Breakers, 100 Amp Service
- Sewer: Public Sewer
- Water: Public
- Utilities for property: for Electric Range
Community & neighborhood
Community
- Community features: Public Transportation, Shopping, Pool, Tennis Court(s), Park, Walk/Jog Trails, Stable(s), Golf, Medical Facility, Laundromat, Bike Path, Conservation Area, Highway Access, House of Worship, Private School, Public School, T-Station, University, Other
Location
- Region: Woonsocket
Price history
| Date | Event | Price |
|---|---|---|
| 4/1/2025 | Sold | $384,000-3.8%$259/sqft |
Source: MLS PIN #73321287 Report a problem | ||
| 3/12/2025 | Pending sale | $399,000$269/sqft |
Source: | ||
| 3/7/2025 | Contingent | $399,000$269/sqft |
Source: | ||
| 1/26/2025 | Listed for sale | $399,000$269/sqft |
Source: | ||
| 1/10/2025 | Contingent | $399,000$269/sqft |
Source: | ||
Public tax history
| Year | Property taxes | Tax assessment |
|---|---|---|
| 2025 | $4,566 | $314,000 |
| 2024 | $4,566 +4% | $314,000 |
| 2023 | $4,390 | $314,000 |
Find assessor info on the county website
Neighborhood: Bernon District
Nearby schools
GreatSchools rating
- 3/10Bernon Heights SchoolGrades: K-5Distance: 0.4 mi
- 2/10Woonsocket Middle at HamletGrades: 6-8Distance: 1 mi
- NAWoonsocket Career An Tech CenterGrades: 9-12Distance: 1.1 mi

Get pre-qualified for a loan
At Zillow Home Loans, we can pre-qualify you in as little as 5 minutes with no impact to your credit score.An equal housing lender. NMLS #10287.


