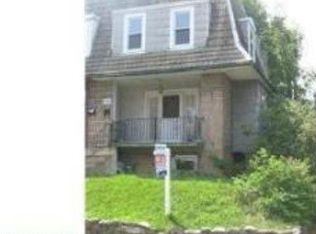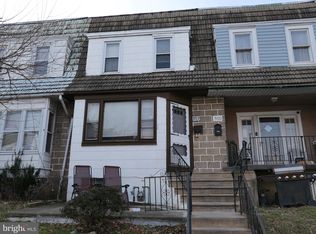This is a one of a kind Colonial open concept home in one of the desired neighborhoods in Upper Darby Township. This large stone town/row is one of the most unique~ houses in this area.This is a total rehab home with hardwood floor throw out . You walk from the front door to a foyer and huge living room.There is a nice coat closet before you go to the living room. Walk through to the dining area and there is a door to the deck. From the dining you go to the total renovated kitchen with breakfast~Island. Kitchen~has~ Cherry wood cabinets and counters very good looking counter top.~ From the kitchen you go to the fully finished~ lower level. There is a half bathroom, utility room and garage in the lower level. From the living room you go to the~second floor and you will find a full hallway bathroom. You will find a master~suite with a full bathroom and good closet spaces. There are good sized~second and third bedrooms good size closet space. This house is located half a block from elementary~school and a couple of blocks~away from middle~school . From this located Upper Darby High is not fer either . Most of the Upper Darby High Students can and walk to School. This house located a block away from public~transportation~and shopping . If you are looking~for a convenient~~location This is it . This house looks way better~than~my description . It is easy to show . Make an appointment~today!!!~ ~ ~ ~ ~ ~ ~ ~ ~ ~ ~ ~ ~ ~ ~ ~ ~ ~ ~ ~ ~ ~ ~ ~ ~ ~ ~ ~ ~ ~ ~ ~ ~ ~ ~ ~ ~ ~ ~ ~ ~ ~ ~ ~ ~ ~ ~ ~ ~ ~ ~ ~ ~ ~ ~ ~ ~ ~ ~ ~ ~ ~ ~ ~ ~ ~ ~ ~ ~ ~ ~ ~ ~ 2020-10-29
This property is off market, which means it's not currently listed for sale or rent on Zillow. This may be different from what's available on other websites or public sources.


